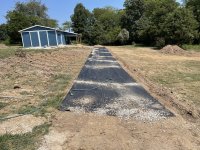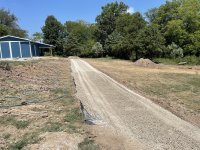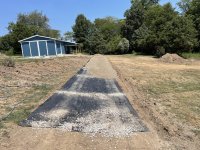civilian
Veteran Member
- Joined
- Oct 3, 2015
- Messages
- 2,081
- Location
- Vanderbilt, MI
- Tractor
- Gravely Pro 16 walk behind, Kubota BX2230, Kubota B26TLB
Does the foam need to be covered for fire reasons? Is the paint a suitable covering? Jon
Flammable-yesDoes the foam need to be covered for fire reasons? Is the paint a suitable covering? Jon
Plywood at least 4’ up.Inspector probably doesn't care about flammability since it is not a residential building. Mine didn't care about much anything on the shop. But in the house I had spray foam exposed in the unfinished utility room and that caused trouble. We ended up settling on a special coating that the foams guys sprayed on top of it that jet flammability requirements. That satisfied the inspector
My main caution to you would be if you do any welding, grinding, or cutting of metal in there. That foam is very flammable and really will need to be covered especially down low. Perhaps you already are planning for that.



Yep they have seen everything except leprosy and problem have seen a couple of cases of that and just didn’t know what they were looking at.The issue with that is the snooping around zoning officials. You get caught, you'll wish you had complied and the 'Land of Lincoln' is noted for strict zoning codes among other unsavory stuff.
Be careful when handling installing the top panel with those glass windows. Don’t ask me how I know they are expensive and hard to get.We’ve paid our 1/3 deposit and signed our contract for the shell/slab.
Slab work is supposed to start in February sometime.
5.5” slab with wet set post bases.
Plan is to have contractor excavate, set forms, I come in and do under slab plumbing and electric. He will then pour slab and set post anchors.
His time frame from start-finish is approx 3 weeks work time from excavation to finishing the shell. His quote does include a stone base for the slab. When he did a site visit we don’t expect more stone to be needed but IF it is he will pass cost directly to us and spread stone no charge.
Wife picked out the sectional door for the barn. Of course we know who will be doing the install!
View attachment 780240
If mine did not have what they call the Star Burst Design they would probably be as you say. Nothing like having to drag a step ladder over to be able to look out.I don't like the windows in the top section, I want them at a level that I can see out when I'm in the garage.
Kind sir……doorman is in my username.Be careful when handling installing the top panel with those glass windows. Don’t ask me how I know they are expensive and hard to get.
Wife and I had that chat……I was all for a full view (gas station style) door with insulated glass. White powder coated frame. I got shot down. We don’t live on-site full time and too much glass can be bad.I don't like the windows in the top section, I want them at a level that I can see out when I'm in the garage.
Us amateurs first timers didn’t have training. We learned the hard way.Kind sir……doorman is in my username.
I train people to hang garage doors!
The top is unusually heavy though
1/2” insulated glass is heavy.
My windows are high, using the same header height as the 10ft garage door header. Didn't want outsiders seeing into my workshop. But still get natural light into the shop. JonI don't like the windows in the top section, I want them at a level that I can see out when I'm in the garage.