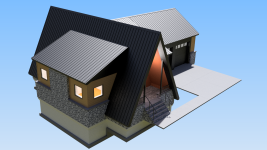I didn't look at your plans because I would have to download them first, and I didn't want to do that.
In my opinion, two buildings are better then one. Having said that, I built my house with an oversized garage that has been my shop for the last 15 years. It's worked out OK, but it's also become a bit of a storage area that I'm always struggling to get stuff out of so I can work on a project. It's convenient to go from the house to the shop, sound and smells have never been an issue either. But the living area next to it is small and I want more space, so I'm in the process of building a three car garage next to the shop and converting the existing shop into a great room. It's been a long, expensive, drawn out project without any end in sight. I also have stairs going for two bedrooms and a full bathroom. My master bedroom is downstairs. When my wife had knee replacement surgery, it was impossible for her to go up the stairs. For that reason alone, I would not build a home that is upstairs.
Once my house project is done, and a dozen other big projects are done, I'm going to build a full sized, as big as I can, shop off to the back of my fenced in dog yard. It will have a long leanto for storing trailers and implements, and be as big as I can afford to park everything under roof and also have space for all my tools. One of the big advantages to having a separate shop is being able to add to it, store and park stuff all around it, and have multiple ways to get into it. Having it attached to your home just makes it an oversized garage.
If you are going to finish the interior walls of a building, then the most cost effective way to build that building is by stick framing it. If you go with posts, or metal, then you are paying for the walls twice when you add the framing for the sheetrock.
With every home design, if you start out with a rectangle shape of the building, you are at the most cost effective point. Mobile Homes are brilliant in their designs for the maximin cost efficiency. Every person that designs their own home for the first time gets it wrong. Usually it's really wrong!!! Since I didn't look at your design, I cant comment on what you came up with, but what I would suggest is talking to your builders when asking for a bid, and ask them for their input on how to save money in the layout and finishes. Very little things can cost a huge amount of money without any benefit to the livability of the home.
Make the shop as big as you can afford, as tall as possible so you can have as big a door as possible. 10x10 should be the minimum size for a shop door. 12 foot wider is a lot better!!!! Plan the shop so you can add on to it by making it longer in the future, and add leanto's to the sides of it later on. This gives you a building for minimum money so you can focus on the house. Build a 3 bedroom, 2 bathroom house that will add value to your property so you can get the most out of it when you sell it in the future. Even if you plan on dying there, and you are 100% positive that you will never sell the place, you have to also know that life surprises you and things happen. Sometimes it's an unforeseen opportunity that comes up, other times it's not what we want, but we're forced into selling and moving somewhere else. The better you make it now, the more you will appreciate it later.

