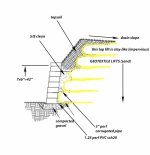View attachment 2651749
I made this image with photoshop from an install doc posted by airbiscuit.
-

block wall diagram.jpg
76.5 KB
· Views: 427
July 2025 project status in case anyone's still interested

.
here's the two wall drains
1.25" drain at the bottom, and the 3" corrugated at the 3rd course.
Not even "one drip" has exited either pipe since installation in January.
Each pipe has "original dust" in its end.
But someday, when the gravel drains fill with silt, the open pipes may begin to carry water out.
Oooops sorry - this pic was long before the geotex layup.
Here's the driveway + roof downspout drain.
And the perforated pipe at the house foundation.
You can see where I cut the stairway, just past the center supports. Adding a landing.
The cut part of the stairway continues (at right) sitting on the (new) concrete retaining wall.
That little 'whoopee'

in the wall end will get buried, luckily.
Its from using USB as form-board. It softens when wet.
Backfilling wall with drain gravel
Here is today, (6 months later, summertime).
I'll put those large permeable tiles to park on, and grass seed.
Enhanced pic with 'green-line' added by photoshop
Hope you enjoyed the project. I definitely enjoyed the chatter.
Much of the TBN assistance was used, and I'm positive I ended up with a better finish,
so THANK YOU ALL!
I'll measure & document summertime heights of the wall-tops,
.....then measure again after winter 2025 & report back.
