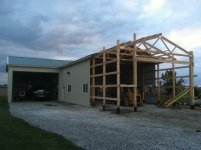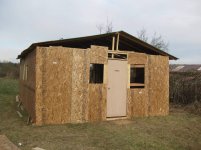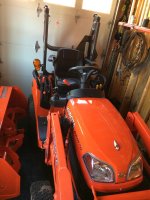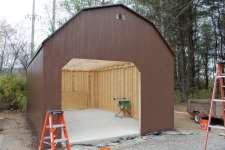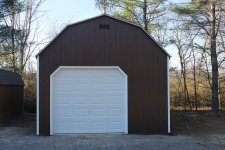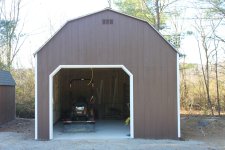I recently purchased a BX1870 with FEL. I want to get it out of the garage this summer, so I need to design and build a backyard shed. Anyone have pictures of our backyard shed for your tractor? Any tips, things you like or things you would do different? I know one thing for sure, its going to have door high enough that I don't have to fold down the ROP.
You are using an out of date browser. It may not display this or other websites correctly.
You should upgrade or use an alternative browser.
You should upgrade or use an alternative browser.
Backyard Shed for BX Tractor
- Thread starter bboshart
- Start date
- Views: 57896
More options
Who Replied?
/ Backyard Shed for BX Tractor
#1
Looking4new
Super Star Member
- Joined
- Apr 8, 2012
- Messages
- 10,369
- Location
- Northern Ontario, Canada
- Tractor
- 2012 Kioti CK27HST w/cab
I stick my Kioti in a shelter logic SUV garage.
AStanton
Platinum Member
I would recommend having a cement-poured floor if possible. However, if you do go with wooden floor joists, put them 1-foot on center, instead of 16" and use screws to hold the floor boards down. Nails can always pop up. Regarding the door, I wouldn't make it less than 9-feet in height. And finally make the sucker as big as you can. You own a BX today; you might have a B tomorrow.
SLIMSHADIE
Silver Member
dragoneggs
Super Star Member
- Joined
- Jun 9, 2013
- Messages
- 14,548
- Location
- Seabeck, Washington
- Tractor
- Kubota BX-25D, Kubota Z122RKW-42
And a few implements! Definitely make it bigger than just to store the tractor itself if you have room!I would recommend having a cement-poured floor if possible. However, if you do go with wooden floor joists, put them 1-foot on center, instead of 16" and use screws to hold the floor boards down. Nails can always pop up. Regarding the door, I wouldn't make it less than 9-feet in height. And finally make the sucker as big as you can. You own a BX today; you might have a B tomorrow.
I wish! Probably more in the range of this size.

SteveNH
Member
I recently purchased a BX1870 with FEL. I want to get it out of the garage this summer, so I need to design and build a backyard shed. Anyone have pictures of our backyard shed for your tractor? Any tips, things you like or things you would do different? I know one thing for sure, its going to have door high enough that I don't have to fold down the ROP.
Local building codes played into the size and location of my shed, I would have liked to go bigger but then the setbacks would have increased and the placement of the shed would be closer to the house. I went with a small shed, it is 12x8 and I have a 4' lean-to off the back for firewood. The wall's are ~7'6" high and roof is 8/12 pitch. I have a 6' wide by 7' tall overhead door on the end. I have the bx1870-1 which has the newer style fold-able ROPS, I have it folded down but have been seriously debating on getting the 1860 ROPS from whole goods which is rigid and will fit. The tractor, 3PT, and FEL with the quick attach just fit, I have maybe 2" of wiggle room but it fits. I also have 2x8 PT joists 16" o.c. with 3/4" PT plywood for decking, I used construction adhesive when I put it down, no problems so far. I put that herculiner down on the floor a year after I built it and it is holding up great so far.
So, I guess consider the cost of switching out the ROPS to building the shed taller with an 8' door and also consider what else you want to fit in there. a 10x14 would be the minimum I would build it to be able to hang up the MMM or store the snow blower on the side. I would go as big as you can and be done with it.
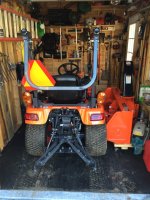
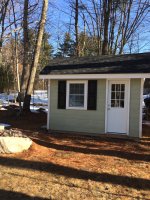
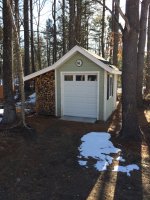
Attachments
radioman
Super Member
When I added on a garage for my BX tractor in the back - two things that sticks out in my mind - the height of door with rops up, and enough room with a implement still attached and still can walk around the tractor from all sides. If you say a couple feet is enough in front of FEL with door closed, you will kick yourself in a few years.
door height needs to be 9 feet min 10 feet is better. 25 feet length is min. I dont have a concrete floor, but would love one , but dont need it now.
door height needs to be 9 feet min 10 feet is better. 25 feet length is min. I dont have a concrete floor, but would love one , but dont need it now.
Thomas
Epic Contributor
- Joined
- Apr 6, 2000
- Messages
- 31,821
- Location
- Lebanon,NH.
- Tractor
- Kubota B2650HSD w/Frontloader & CC LTX1046 & Craftman T2200 lawn mower.
Drive thru will come in handy,extra wide to walk around tractor etc. also puttering inside on those foul weather days.
msb1766
Platinum Member
This is what I built for my tractor, 16'X24'
View attachment 418773
View attachment 418774
View attachment 418772
That is a very nice size. I like it!
newbury
Super Star Member
- Joined
- Jan 8, 2009
- Messages
- 14,845
- Location
- From Vt, in Va, retiring to MS
- Tractor
- Kubota's - B7610, M4700
Local building codes played into the size and location of my shed, <snip>
They may be a deciding factor. 34 years ago I built a 10x15 shed JUST to stay under the inspection/permitting/taxation bar. about 4 years ago I found they raised the bar to 200 sq ft. Last year it went up to 256 sq ft.
I'm about to put up a 256 sq ft structure this spring, probably 12x21, then add "lean" to's on both sides. This approaches a "tiny house" size.
Also look into electricity and lighting. Seems like a few batteries, a solar panel and the new Li-ion battery tools and I can run a pretty decent workshop off the grid, which also evades another inspection hassle.
davesl708
Elite Member
I am considering a shed myself. 30' x 60' is what I want. Now down to earth. Taxes go up on anything over 120 sq. ft. So will consider something smaller.
My thought is build bigger than you think you need so you do not have to build again.
My thought is build bigger than you think you need so you do not have to build again.
Taxes go up on anything over 120 sq. ft.
I never thought of that, will have to investigate.
msb1766
Platinum Member
Thanks, I forgot to mention that the garage door is 8' tall. the left side is storage of implements all on dollies. I just rotate for the seasons.
Thanks, I forgot to mention that the garage door is 8' tall. the left side is storage of implements all on dollies. I just rotate for the seasons.
The off-centre door is a great idea - driving the tractor down the centre would be a space waster. Very functional.
There is something that I will definitely consider when I finally build a shed and move my yard stuff out of the garage...a drive-thru design. It may look like a novelty to some, but the benefit is definitely there, if you pull a trailer or leaf vac around. If the garage door is too costly, swinging doors will work as well. You can easily take up 16 feet of floor space with a BX, FEL, and box blade on the back. Make sure it's at least that long, but 18-20' would be better.I wish! Probably more in the range of this size.

Garandman
Elite Member
- Joined
- Aug 3, 2014
- Messages
- 3,151
- Location
- Mount Sunapee NH / Dorchester, MA
- Tractor
- Kubota L3200 HST
Sweet, did you work from plans, or?This is what I built for my tractor, 16'X24'
msb1766
Platinum Member
Did not use any plans, had a rough sketch in on paper, My brother is a contractor he has built many larger buildings. He helped with labor and layout of the building. Knew I needed a 8' high door and wanted the door off center so I could store implements and have access to
the tractor without having to move anything.
The reason it is 16' wide and 24' feet deep with 9' walls was to reduce the amount of wood wasted. To keep the cost down. Lumber comes 8', 10',12'.
The trusses ordered from the lumber yard, sheathing comes 4'x8' sheets same for the plywood for the roof.
In the end I took all the scrap from building the entire project to the dump and the scrap only weight 100 pounds.
The total cost with the cement floor was just under $8000 and that included paying my brother his hourly wadge.
The siding is Smartsiding composite panel siding It has a 5 year nu-painted warranty and a 50 year painted warranty.
I used my tractor with the backhoe to dig out the foundation. Used 4000 psi cement with fiberglass mixed in.
It was not hard to build, it was only the two of us doing all the work. I have more pictures of it being built if you are going to build something let me know and I can post them and answer any question you might have.
the tractor without having to move anything.
The reason it is 16' wide and 24' feet deep with 9' walls was to reduce the amount of wood wasted. To keep the cost down. Lumber comes 8', 10',12'.
The trusses ordered from the lumber yard, sheathing comes 4'x8' sheets same for the plywood for the roof.
In the end I took all the scrap from building the entire project to the dump and the scrap only weight 100 pounds.
The total cost with the cement floor was just under $8000 and that included paying my brother his hourly wadge.
The siding is Smartsiding composite panel siding It has a 5 year nu-painted warranty and a 50 year painted warranty.
I used my tractor with the backhoe to dig out the foundation. Used 4000 psi cement with fiberglass mixed in.
It was not hard to build, it was only the two of us doing all the work. I have more pictures of it being built if you are going to build something let me know and I can post them and answer any question you might have.
