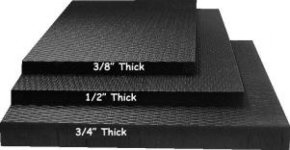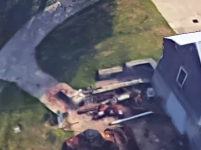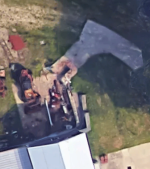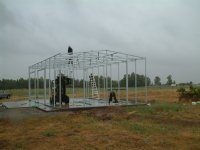cmyoung2
Platinum Member
- Joined
- Jun 21, 2010
- Messages
- 546
- Location
- North west NC mountains
- Tractor
- BCS 850, Kubota BX2230 w/FEL, mid mount mower, 41" tiller Kubota L3600 w/4-1FEL, Farmi winch
Things I like in my shop-25x40 US Steel building. Electric-200amp, plenty of breakers, all wiring in conduit. Outlets every 4', 3 walls. each outlet is a double duplex box, each duplex outlet is on a separate circuit. So, down the south wall, the outlets are labeled A/B, A/B every 4', North wall is C/D. All 20amp. All overhead lights are plugged into outlets, 4' tubes, being replaced with LED. Also have a couple of high bay400 watt big lights, don't remember what kind.
Bathroom with hot water, I would not do with out that. 16x9 door with a man door at each end. 16' is big enough for a one car garage, not for 2. I have a 18'x3'x6'deep grease pit. I like it, but it is too deep. I might put a lift in my next shop(if there is one).
Concrete floors, with drains. heat in the floors if you never, ever let it freeze. Insulate and vapor barrier under the concrete. Big concrete pad out front. Parking and workspot when you can't get tin the shop.
Things I would change. BIGGER. have storage space outside for wood/metal/parts/equipment. I will probably go with more conventional construction next time so I can use the walls and be able to insulate.
Bathroom with hot water, I would not do with out that. 16x9 door with a man door at each end. 16' is big enough for a one car garage, not for 2. I have a 18'x3'x6'deep grease pit. I like it, but it is too deep. I might put a lift in my next shop(if there is one).
Concrete floors, with drains. heat in the floors if you never, ever let it freeze. Insulate and vapor barrier under the concrete. Big concrete pad out front. Parking and workspot when you can't get tin the shop.
Things I would change. BIGGER. have storage space outside for wood/metal/parts/equipment. I will probably go with more conventional construction next time so I can use the walls and be able to insulate.




