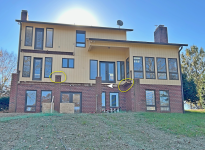Sigarms
Super Star Member
Thanks for the ideas guys.
From the beginning, the house was laid out kind of quirky in design in our opinion when we bought it, but it was the land that sold us on the place to buy, not the house (if we ever had kids, this was the place to raise them in our opinion). The house however did fit our needs perfectly with a furnished basement in the plan that my father could move in with us when he was ready, and now that he's passed, my wifes mother has that same option now that she is getting older and her husband has passed, although that may delay our timeframe on when we decide to downsize, which will happen.
I do like the idea to forget the third deck and extend the roof, but we're past that point now with the lumber showing up tomorrow or Tuesday.
Will ask the contractor about a sprial staircase, as it was an option that didn't cross our minds.
That said, worst case, we'll be fine if everything goes as planned with the third deck as is without stairs.
From the beginning, the house was laid out kind of quirky in design in our opinion when we bought it, but it was the land that sold us on the place to buy, not the house (if we ever had kids, this was the place to raise them in our opinion). The house however did fit our needs perfectly with a furnished basement in the plan that my father could move in with us when he was ready, and now that he's passed, my wifes mother has that same option now that she is getting older and her husband has passed, although that may delay our timeframe on when we decide to downsize, which will happen.
I do like the idea to forget the third deck and extend the roof, but we're past that point now with the lumber showing up tomorrow or Tuesday.
Will ask the contractor about a sprial staircase, as it was an option that didn't cross our minds.
That said, worst case, we'll be fine if everything goes as planned with the third deck as is without stairs.
 .
.


