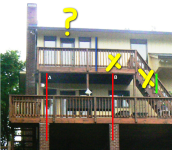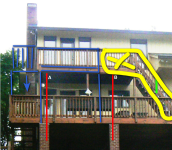2manyrocks
Super Member
- Joined
- Jul 28, 2007
- Messages
- 9,520
Could you post pictures of what that area looks like now that you've removed the decks? Would like to see both the back of the house and the side where the chimney is located, please.
Sorry, those stairs were put on in 2007. Our last boy is shipping out in 2 weeks to Texas and we will be empty nesters. Fostering is no longer in the picture.I'd just lose those stairs, they look too steep to keep and you don't seem to have another place for them. In addition they eat alot of deck space below.
You talk about a fire exit, good thinking but may I present another possibility of foster children sneaking out the deck entrance?
Only one I have that I took coming back from mowing over the weekend.Could you post pictures of what that area looks like now that you've removed the decks? Would like to see both the back of the house and the side where the chimney is located, please.

I've got to ask, why the smart arse comment?Fireman's pole, cargo net, inflatable bouncy thingy, zip line, knotted rope, paraglider, huge box stuffed with styrofoam peanuts

Your line of thinking makes complete sense, and we looked at doing it that way with the contractor when he first came out to look at the job. The issue is per your rendering in the picture, the wood portion of the stairs under the "added" deck in purple you added would need to be extended further left (no way with the room and the first set of stairs to tie in additional steps from the 3rd floor with the space there to work with). See below, orange line below, this is how far the deck would need to be extended roughly.FWIW, I think moving the 3rd floor stairs to the chimmey side preserves your wifes' window view, avoids the head bump, and saves deck space if the rise/run of the stairs can be made to work.
If you want to preserve fire egress via the third floor, I doubt you have much practical choice other than to run the 3rd floor deck out to where it will be supported by the brick columns or a beam spanning those two columns. If you don't really intend to use the 3rd floor as a deck, there really isn't much point in making it any larger than it has to be to span that distance. Visually, you would want it as symmetical as you can get it relative to the two windows and the door. In other words, don't chop it off in a way that makes it look lopsided.
Before building anything, I'd draw it out on the most recent photo you made showing the house with all of the decks removed.
View attachment 831475