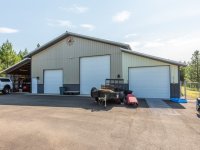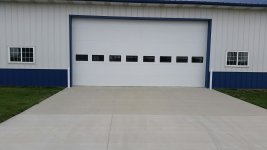The bottom line for door placement is very dependent on how one is going to use the doors. My post frame workshop is a single 8x8 overhead door and since it's only used occasionally to bring in material, it's offset to a front corner where I can access it with my trailer. Folks using doors for vehicles will have different needs and for some, a "pull through" design is desirable if the property supports that. Put your doors where they make sense for your intended use as well as for how your property will support access to/from them. Your post frame builder will handle any engineering required for that placement once you specify it.For a post-frame workshop 40' wide, 60' long, and 14' tall, with two overheads doors, each with the dimension of 12' wide and 12' tall, what would be the best placement of the two overhead doors?
You are using an out of date browser. It may not display this or other websites correctly.
You should upgrade or use an alternative browser.
You should upgrade or use an alternative browser.
Placement of doors in 40x60x14 workshop
- Thread starter Ed27
- Start date
- Views: 12097
More options
Who Replied?
/ Placement of doors in 40x60x14 workshop
#41
Little Red Tractor
Platinum Member
My garage, built by the previous homeowner, is a dream. Two large overhead doors on one end, and a smaller one on the side toward the opposite end. The two large doors are for the major things, cars/tractors/motorcycle...the end door for "shop" access, mowers, hand-held tools. It was a great plan; can't claim it as my own.
frhrwa
New member
my shop is 48' X 72'... I installed another door on the left like the one on the far right (10x12) .. then the 14X12 and the 10X12 next to the regular door.. snow slides off each end, I still have to use the big blower on the front because we've gotten over 13' of snow in the past.. inside ceiling is 14', plus the storage area above that..
Attachments
GSVette
Gold Member
I have exactly the same size building- I went with a 12x16 single door on the gable end of the building. I did provision for another door adjacent to it should I decide to install another garage type door.View attachment 789670
Cycledude
Veteran Member
- Joined
- Nov 26, 2020
- Messages
- 1,583
- Location
- Rib Lake Wisconsin
- Tractor
- LS XR4155, Ford 6610, Ford 8n
Lots of great ideas !
My garage-shop has end doors and side doors, the side doors are a pain when it snows or rains, thankfully it has a nice overhang so that helps a little.
Every building and building site is different, I highly recommend listening to lots of opinions so hopefully you will be able to choose the best options for your situation and do it right the first time.
My garage-shop has end doors and side doors, the side doors are a pain when it snows or rains, thankfully it has a nice overhang so that helps a little.
Every building and building site is different, I highly recommend listening to lots of opinions so hopefully you will be able to choose the best options for your situation and do it right the first time.
Last edited:
edster
New member
Door placement is personal choice depending on use and layout. I have a 40x60x14 with a 14x12 on long wall and 10x10 on west gable wall. Works well with layout. My advise would be to make doors as wide as possible as i am regretting only having 14’ wide door.I only use shop for automotive, and project tinkering, welding, and it seems narrow at times trying to get vehicles in and out if i have to turn to get in around something. Also Installing a door later would be very expensive , do it now. Good luck


masscity
Platinum Member
- Joined
- Dec 2, 2005
- Messages
- 986
- Location
- NW UP of Michigan
- Tractor
- L3540HSTC-3 B7100DT Ferguson TO-35
I was going to put in 10x10 overhead doors and my buddy told me to do 12x10. I'm glad I listened to him.
bigtiller
Super Member
- Joined
- Feb 1, 2006
- Messages
- 7,288
- Location
- central Iowa
- Tractor
- John Deere 2720 John Deere 3039R John Deere Z545R
GLJ
New member
Have the same dimensions, suggest a 16’ height door offset one end and one 14’ door offset on opposite end.One personnel door and one window. Works for me great for resale in further. I have a interior second story with the 16’ structure.
Bison
Platinum Member
12 feet wide is rather narrow. i would opt for a 14 and a 20 feet wide. you wont regret it. You will regret the 12 feet though.
And an entrance door of course.
And an entrance door of course.


