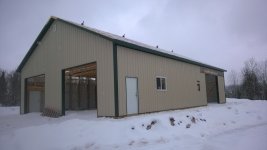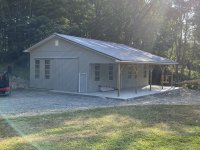Torvy
Super Member
Mine is not that big, only 30x40x16. Has a lean-to 20x8, at the shoulder. 8' x 10' rollup door for tractor under that. (west side). 16' x 8' door offset on the south side. Too many doors and I would not have room for work bench and storage. This way I can get a breeze from a couple of angles. Pull through is a luxury for a larger shop.


