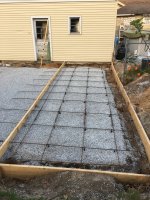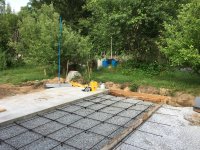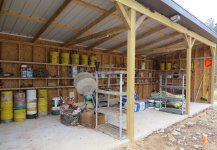quicksandfarmer
Elite Member
That sounds about my speed, which means all the more reason to buy a mixer rather than renting.I personally will only use rebar in a concrete pad. It will be set on chairs so it's in the middle of the pad. Wire is impossible to walk on and keep in the middle of the pad. The most common lie told with concrete is that they will pull it up while spreading it.
I have my rebar done before I pour my first pad. The form that divides that pads has notches in it so it fits over the rebar. When the concrete is dry, the form comes off, and then goes to the edge of the next pad.
Pouring one pad in a day wears me out, so I do them once a week. During the week, I buy another pallet of concrete, move my forms, clean up the area and stage everything for the next pour on Saturday morning. I'm in no rush to finish, and the more time I take to get everything in place, the easier it goes.
View attachment 1907195
View attachment 1907196
How do you join the pours? Just wet against dry or do you put in an expansion strip.



