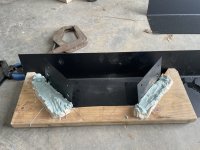Over the past two weeks, my concrete guy has dug out the footers, rolled the sub base and stone, added a f***-load of rebar and wire, and finally poured the footers and floor. They pumped the footers in a day (38 yards!) and then did the floor over the next two days for a total of approximately 80 yards of concrete. Don’t ask what that cost me. But they did a great job and this thing ain’t goin nowhere.
View attachment 801281
View attachment 801282
View attachment 801283
Anchor bolts for the columns were cast in place. I build some little jigs to hold them in place against the slab forms. Now I’m just waiting for the concrete to harden up over the next week or two before I can start raising the steel!
View attachment 801284

