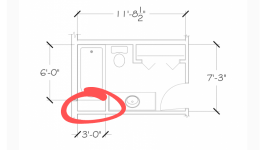3Ts
Elite Member
On your drawing in post #318 it looks like water running off your roof will fall in the middle of your stairs. If you ever have to use the stairs while it's raining, it will be VERY uncomfortable. And, I have no experience with snow so I don't know it that would have a similar situation.
