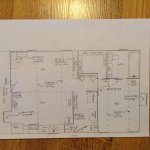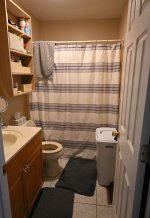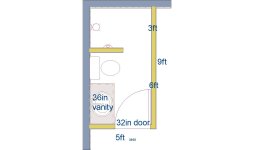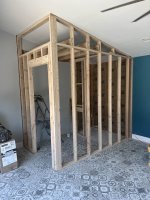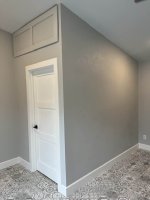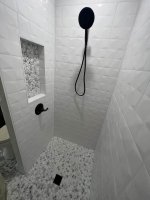etpm
Veteran Member
- Joined
- Jun 30, 2021
- Messages
- 2,379
- Location
- Whidbey Island, WA
- Tractor
- Yanmar YM2310, Honda H5013, Case 580 CK, Ford 9N
We converted my old office into a room for guests. This room is about 300 feet from our house so it will give any guests real privacy. The room is about 180 square feet. It is nice and we had our first guests stay in it for the last few days. They really liked it. The only drawback is no bathroom. Since the room is quite close to my shop guests can use my shop bathroom because there is a door to the outside from my shop bathroom. And even though the bathroom has a shower it is still a machine shop bathroom that has been used for twenty years.
Anyway, I want to add a bathroom. Since the room is quite close to a water supply and the septic tank it will be pretty easy to plumb the bathroom into the appropriate pipes. What I really need is some bathroom plans. I have been looking online and haven't really found plans. I have seen a couple but I was hoping there might be someone publishing a catalog of plans.
I am a retired machinist and though I can do a good job wiring and plumbing I know nothing about building. So some plans that are close enough to what I want that I can then modify if need be and show to a builder would be ideal. The amount of space that I have to work with is about 4 by 10 feet. This space restriction comes from the length of a wall and the proximity of the room to my shop.
I have seen pictures of bathrooms and read suggestions about designing a bathroom but what I would really like are some plans that I can manipulate some. I will be having someone build the bathroom because I don't know **** about building buildings and because of the fact that both of my wrists are bone on bone joints. But I do need to have plans of some sort to direct the people who end up building the bathroom.
Any help would be greatly appreciated.
Thanks,
Eric
Anyway, I want to add a bathroom. Since the room is quite close to a water supply and the septic tank it will be pretty easy to plumb the bathroom into the appropriate pipes. What I really need is some bathroom plans. I have been looking online and haven't really found plans. I have seen a couple but I was hoping there might be someone publishing a catalog of plans.
I am a retired machinist and though I can do a good job wiring and plumbing I know nothing about building. So some plans that are close enough to what I want that I can then modify if need be and show to a builder would be ideal. The amount of space that I have to work with is about 4 by 10 feet. This space restriction comes from the length of a wall and the proximity of the room to my shop.
I have seen pictures of bathrooms and read suggestions about designing a bathroom but what I would really like are some plans that I can manipulate some. I will be having someone build the bathroom because I don't know **** about building buildings and because of the fact that both of my wrists are bone on bone joints. But I do need to have plans of some sort to direct the people who end up building the bathroom.
Any help would be greatly appreciated.
Thanks,
Eric
