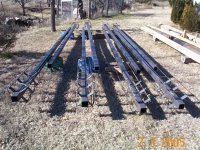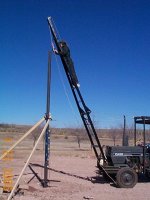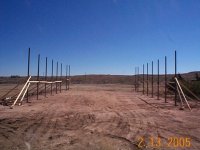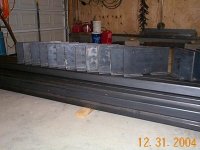phantom309
Silver Member
- Joined
- Apr 29, 2002
- Messages
- 171
Had another question. Since I'm sure that there will be many more to follow, I thought I'd go ahead and post a thread that is topic-neutral that I can update now and then.
As with several others, I'm starting down the path towards putting up a pole barn. Have asked several questions already and found this site to be a wealth of info.
FYI, I've built a couple smaller barns in the past.
this 30x42 barn in 2002
and this 36x54 one in 2004
Unlike the last two, the one I'm putting up now will be built largely of wood instead of steel. The reason for this is that I want to fully insulate this barn, put in a small living quarters with heat, AC, plumbing, etc and wood offers better insulation properties than steel.
The barn I've recently started on will be 42x63. One difference in my barn from most is that I'm using 3.5 x 3.5 x 3/16" A500 tubing for the load bearing posts instead of wood. I like the idea of burying the poles to offer additional bracing to the building but was a little nervous about putting wood poles in the ground. That, plus the fact that the relatively slim 3.5" poles can be hidden in a wall that is framed with 2x4's will make the living area look a little more finished.
Here's a picture of some of the poles before they went into the ground. You can see that I built a cage at the base out of 2" x 1/4" flat and some weldable rebar. The rebar will eventually be tied into the slab. Hopefully that is only a few weeks off!
As with several others, I'm starting down the path towards putting up a pole barn. Have asked several questions already and found this site to be a wealth of info.
FYI, I've built a couple smaller barns in the past.
this 30x42 barn in 2002
and this 36x54 one in 2004
Unlike the last two, the one I'm putting up now will be built largely of wood instead of steel. The reason for this is that I want to fully insulate this barn, put in a small living quarters with heat, AC, plumbing, etc and wood offers better insulation properties than steel.
The barn I've recently started on will be 42x63. One difference in my barn from most is that I'm using 3.5 x 3.5 x 3/16" A500 tubing for the load bearing posts instead of wood. I like the idea of burying the poles to offer additional bracing to the building but was a little nervous about putting wood poles in the ground. That, plus the fact that the relatively slim 3.5" poles can be hidden in a wall that is framed with 2x4's will make the living area look a little more finished.
Here's a picture of some of the poles before they went into the ground. You can see that I built a cage at the base out of 2" x 1/4" flat and some weldable rebar. The rebar will eventually be tied into the slab. Hopefully that is only a few weeks off!




