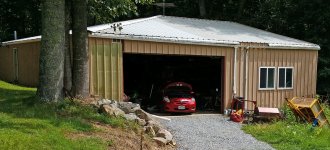I do not want any interior posts. Can I make it work with a 25ft span?
That might be a tall order, since you plan on driving a tractor onto the upper floor. I suspect you will need 2-3 steel beams between floors to carry the load. There is a structural concrete form that you can use to carry the load and some of the span (hence the steel beams). With all the potential heavy equipment, wood supply, tools, etc, you be creating quite a load on the upper floor.
Talk to you lumber supplier (don't use the big box stores for framing. you'll get better quality and price at a lumber yard) about your flooring needs and potential load. They have access to people who can do the engineering load calculations for you, and recommend a good solution.
Are you planning on block foundation walls, or poured concrete walls below grade? You might want to consider a thicker wall to help carry the load from the upper floor as well.
For your roof, I like the metal idea, but there is now a synthetic material, looks like metal, but is made from PVC or something similar and obviously won't rust. They used it on a local gov't building near me. I thought it was metal when first saw it. Again, check with your lumber supplier for more info.
Are you going to put a separate electric meter on the building? If so, the power company
might run the power cable for you from the transformer to the meter for free. What about HVAC? Wouldn't think you would need much in WA state. Just enough to take the chill off.
Hope you plan on putting in plumbing. Would hate to walk that hill every time I needed to wash my hands, or take a wizz.

I put a urinal in my workshop. Most used fixture ever!





