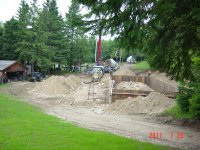This is the challenge... $200K or even $150K is going to be a hard sell to the wifey. Should I just go with stand 8ft ceilings? Are my 12/10ft stories adding a whole lot to construction costs?
My assumption though is my cost per sq ft will go down with increase in footprint. Sometimes I wish I had a bunch of flat ground. But then I wouldn't have the view I do!
View attachment 621393 View attachment 621394
From my deck and basically the same from my shop from those windows along the NW end.
The size does affect cost. But your issue is the two story 30’ tall building. Excavation, waterproofing, retaining walls etc will drive costs. It’s not an easy site to build on either.
Concrete alone, as an example is about $100/yard - $200/yard placed (form, finish and material). The retaining wall for the downstairs is 11 yards. Then you will need exterior retaining walls to hold the hill- say another 5 yards. Footings (depending on the area) another 8-10 yards. Flat work downstairs, another 8 yards. Who knows what on the upstairs floor- even half of that in concrete, another 4 yards. That’s 36-40k in concrete alone-at only $100/yard
Excavation is probably 15-20k by the time they cut the site, put in the new downstairs driveway, install filter rock for the foundation drain, dig footings, backfill and finish the site. It’s probably 3 trips for them.
Engineering and design is probably another 5k. Your plans is only about 5% of what an architect does.
Permits are a wildcard. 1k?, 5? It will depend on the area.
Power to the new building is maybe 3k. Tie into existing panel (if you can), trench and install new or temp panel- no new circuits.
So you are at 70k and haven’t put a piece of lumber in the air.
The steel building come on prices that don’t include site work or concrete aren’t real prices. Same with the pole barn prices that don’t include concrete floors, electrical, insulation, ceilings or site work. All of those prices are for flat sites. They bring in their equipment and knock those buildings out in a week or less.
Just imagine being on the downhill side of your new building trying to paint or install the siding. You are 30 plus feet in the air with that slope. No lifts or other equipment can get down there. The crew will be on pump jacks or other scaffolding. Nothing about that is easy or fast.
Not trying to be a dream killer. Just trying to brace you for the practical not best case.
.. (btw, Occam's Razor sez you're '>95% there' :thumbsup

