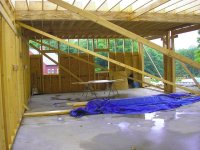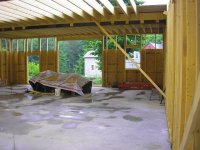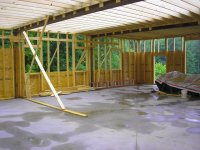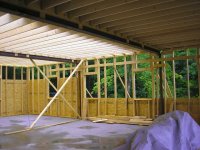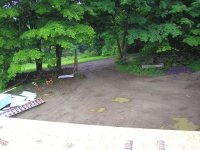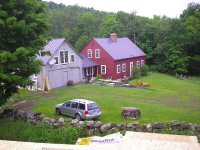Hi Eddie,
In principal I agree with you completely and often take exactly the position you describe. Right now I have two options. a) build out the posts and keep moving, or b) re-order the beams and essentially shut down for 1-2 weeks which is the time it will take to get them replaced. Given those options, I'm going to keep moving ahead. Although not the original plan, fattening the posts will be structurally equivalent and yield almost zero compromise in appearance (and it's an unfinished garage anyways). I neglected to mention that there is an option C which might well be the best, and that's to simply add angle brackets where the post and beam meet. The guy doing the engineering is going to evaluate both to see how they compare. If we used brackets there would be no appearance impact.
Anyway, to me, structural integrity is non-negotiable, the appearance is negotiable, and a week or two matters. If we can get structural integrity with a slight change to the appearance and not shut down for a week, then that's what I'll pick. I should know more in the next day or two and keep you posted
By the way, some might wonder why things would "essentially shut down". It's because the next step is the deck over the beams, and if the beams are being replaced that they obviously can't build the deck on top of them. They've pretty much already done everything else they can at this point other than one more course of sheething.
Oh, and don't worry, I won't pay for whatever it takes to fix this.
