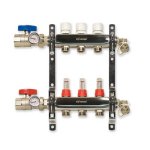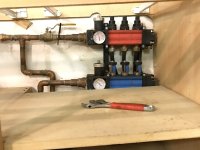RUSTBUCKET BRONCO
Bronze Member
love the look of the stamped concrete
Ovrsd.
I like the floor plan. Everything on one level. Good job photoing the process. In floor heating is interesting.
Floor drain. Don’t know if you have decided but I’ll add my 2 cents. Raise the drain. Saw a clean line shallow 3/8-1/2 inch around it. (Heating lines are deeper than this correct). Any shape you want. Chip out the outer ring. Now pour in your filler concrete and slope. Inlay a tile in the floor. You can still have your smooth floor.
Ovrszd,
If you can post you tubing layout? Then if you want we can give suggestions on how to zone control and do the piping ect. I was in the same boat you are now 18 years ago. Since then my son has gone into the business and HE knows what he is doing. And he of course pointed out everything i could have done better. I wished i would have had his input back then! In the HVAC business there is a lot of hacks!
Richard,
I found this thread this morning. WOW, nice job so far on everything. (well, except the floor drain :bangheadI like the idea of putting tile in that room then it can be concealed better.
I love that stamped concrete. Good thing my wife didn't see it before we poured or my concrete would have been more expensive for sure. :laughing:
I really like your aerial shots of the build.
We have been getting snow here also. In fact, just finished clearing the road to my place so no contractors would have an excuse not to show up. :laughing:
Now that I know about this thread I'll keep up on it. Thanks for sharing.
I'll dig thru my drone pics for the best shot of the layout.
As in any profession there are hacks. How am I to know you aren't one?
I'm using four different contractors. They all live within 20 miles of me. I've been personal friends with three of them since they were born. All four are considered the best locally. I have nothing in writing. No bids. Just a handshake.


I'm gonna wait til the builders are done then address the drain. My only concern with your idea is the color of the fill material. Maybe cut an unusual shape, diamond or something and tint the fill material to make it look likecwe intended it to be that way.
Thanks for your comments.
Good concrete guys can match fresh concrete, as it ages match is harder to make.i have had patches made that were almost impossible to tell.I understand completely about waiting. The tint idea might work. Don稚 guess I explained my idea very well.
Stop the fill concrete 1/4-1/2 inch short of final grade. Then inlay 9-12 maybe 15 sqft. of tile. Make it an accent piece. Flush with the floor of the rest of the room. I think a diamond would be a good shape for this. A lot cheaper than tile for the whole room and you keep your smooth floor.
How did you secure your walls to the slab? Curious how it痴 done with the in floor heat. Interior walls would be my biggest concern.
I understand completely about waiting. The tint idea might work. Don’t guess I explained my idea very well.
Stop the fill concrete 1/4-1/2 inch short of final grade. Then inlay 9-12 maybe 15 sqft. of tile. Make it an accent piece. Flush with the floor of the rest of the room. I think a diamond would be a good shape for this. A lot cheaper than tile for the whole room and you keep your smooth floor.
How did you secure your walls to the slab? Curious how it’s done with the in floor heat. Interior walls would be my biggest concern.
Awww, now I get it. Very good idea!!!
Exterior walls secured with large concrete lag bolts. Not positive about length but guessing 6" thru an 1 1/2" sill plate. Interior walls are secured with 4" tapcons again thru a sill plate. At the exterior walls there isn't any tubing that close to the edge. The floor is 5" with the pex at the bottom.