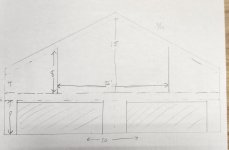I'm looking at adding a 30x50 garage with a second story and two double width doors for parking 4 cars.
I have local height restrictions max 8.0 m or about 24 feet to the peak. Ideally I am looking at an 8 foot finished ceiling height in the garage and a sloped ceiling on the second floor. For walls I want to go with ICF and the second floor to be steel truss with reinforced concrete so I am losing about 2 feet for the 2nd floor but will have clear span underneath. I also plan to super-insulate everything for my cold climate to make heating the space cheaper.
Question 1: Garage doors: I'm thinking of going with 16' x 7' insulated doors. Does anyone have any regrets going that size for parking pickup trucks and SUV's? I want to be able to park 4 cars comfortably...or at least comfortably enough for my better half to park ;-)
I find standard insulated sectional doors don't seal very well and are poorly insulated. Has anyone gone with bifold doors and have experiences to share?


In theory you can better seal and insulate these doors than the sectional roll up doors.
Interesting link for this style of door
 www.bifold.com
www.bifold.com
 www.bifold.com
www.bifold.com
I have local height restrictions max 8.0 m or about 24 feet to the peak. Ideally I am looking at an 8 foot finished ceiling height in the garage and a sloped ceiling on the second floor. For walls I want to go with ICF and the second floor to be steel truss with reinforced concrete so I am losing about 2 feet for the 2nd floor but will have clear span underneath. I also plan to super-insulate everything for my cold climate to make heating the space cheaper.
Question 1: Garage doors: I'm thinking of going with 16' x 7' insulated doors. Does anyone have any regrets going that size for parking pickup trucks and SUV's? I want to be able to park 4 cars comfortably...or at least comfortably enough for my better half to park ;-)
I find standard insulated sectional doors don't seal very well and are poorly insulated. Has anyone gone with bifold doors and have experiences to share?
In theory you can better seal and insulate these doors than the sectional roll up doors.
Interesting link for this style of door
Bifold Doors - Lift Straps | Better Hinges, Wedges & Trusses
Schweiss Bifold Lift Strap Doors have less parts, less problems, less maintenance. Schweiss certified installers will install your bifold door.
Differences Between One-Piece Hydraulic Doors vs. Bifold Doors
Schweiss shows the comparison between Hydraulic doors and Bifold doors
Last edited:

