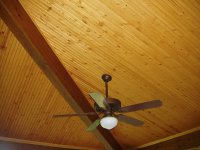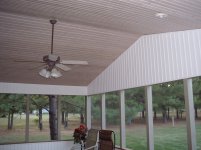handirifle
Veteran Member
I am building a gable roof over an 18' x 18' concrete pad that we have our spa on. I want a somewhat unusual look but at an affordable price. I pasted a MS Draw version of what it will look like. It will have 7, 6x6 posts, with a header going all the way around, size to be a 6x ? (yet to be determined). There are no walls. The front opening will be an 18ft span, but all the load bearing spans are 9ft.

This pic is NOT to scale, just a rendition
I have worked with a truss company to build me the trusses. I would do them my self, but do not want to use plywood for the webbing. I discussed that idea on another thread, but that was for an enclosed ceiling design. This design will be an open, cathederal type ceiling, and the trusses will be fully exposed underneath, and in the front and rear, as you see. What you do NOT see in the pic is the roof sheathing.
In the pic you can see three groups of trusses. according to the truss company, the front set (18ft span) will be 3 trusses ganged together, and the other 2 groups are 2 trusses ganged together, each.
In my pic you will also see semi horizontal white lines, between the groups of trusses. These are to be placed 24" OC, starting at the top and working down to the eves. These will most likely be 2x6 doug fir, nailed as you would a cripple in a verticle wall. These are what I picture to provide a stable nailing base for roof sheathing.
Is this the best way to frame for the roof sheathing, with those cripples, or is there a better way?
I am going to build this myself, with some hired help, but will also be getting professional assistance on the sizing of the header beam.

This pic is NOT to scale, just a rendition
I have worked with a truss company to build me the trusses. I would do them my self, but do not want to use plywood for the webbing. I discussed that idea on another thread, but that was for an enclosed ceiling design. This design will be an open, cathederal type ceiling, and the trusses will be fully exposed underneath, and in the front and rear, as you see. What you do NOT see in the pic is the roof sheathing.
In the pic you can see three groups of trusses. according to the truss company, the front set (18ft span) will be 3 trusses ganged together, and the other 2 groups are 2 trusses ganged together, each.
In my pic you will also see semi horizontal white lines, between the groups of trusses. These are to be placed 24" OC, starting at the top and working down to the eves. These will most likely be 2x6 doug fir, nailed as you would a cripple in a verticle wall. These are what I picture to provide a stable nailing base for roof sheathing.
Is this the best way to frame for the roof sheathing, with those cripples, or is there a better way?
I am going to build this myself, with some hired help, but will also be getting professional assistance on the sizing of the header beam.



