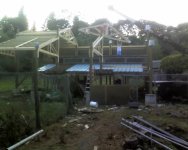OP
handirifle
Veteran Member
dcyrilc
Using your idea, would I have to have just the one center rear post go all the way up? Cause there are no others in the center. I notice all your center posts go up to the peak.
Using your idea, would I have to have just the one center rear post go all the way up? Cause there are no others in the center. I notice all your center posts go up to the peak.
