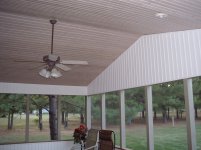OP
handirifle
Veteran Member
LD1
Hopefully I can answer most of your questions. I should have mentioned up front that the pic was not a finish plan drawing, it was originally made (by me) to give the truss co. an idea of what I had in mind. Knee braces were always in the planned construction. The posts are to be 8' high, with the header on top. The reason I mentioned the heavy duty header (6x10 or 6x12) was IF I decided to go with a glulam beam down the ridge with rafters down from that. The heavy header was theoretically to replace havine a center post support all the way to the foundation, in the front.
I still would use a 6x for the header, purely for looks.
The center post, in the rear, is on the same plane as the rear corner posts are. How could I extend this all the way to the top of the truss without cutting the trusses? I think I know what you're saying but could you elaborate a bit more on that? Please?
So, you believe a 2x4 16" O.C. spanning 9ft would support the roof load? Since I nevermentioned it, snow load is almost non existant here. Central coast of California. We see about one storm a year, and it usually drops a few inches. The roof is 6-12 pitch with 5/8 (or heavier if needed) sheathing and 15lb felt under comp shingles.
And lastly for the tripple in the front, I THINK, their original design had the third truss with vertical memembers for nailing on siding, since that is how they would do it for a house. I didn't ask that question, but it's my guess based on a later conversation, via email.
Would single trusses in the three areas, be made of 4x lumber? Remember we do not have snow loads here, but we do have to engineer for earthquakes, that might be it.
Hopefully I can answer most of your questions. I should have mentioned up front that the pic was not a finish plan drawing, it was originally made (by me) to give the truss co. an idea of what I had in mind. Knee braces were always in the planned construction. The posts are to be 8' high, with the header on top. The reason I mentioned the heavy duty header (6x10 or 6x12) was IF I decided to go with a glulam beam down the ridge with rafters down from that. The heavy header was theoretically to replace havine a center post support all the way to the foundation, in the front.
I still would use a 6x for the header, purely for looks.
The center post, in the rear, is on the same plane as the rear corner posts are. How could I extend this all the way to the top of the truss without cutting the trusses? I think I know what you're saying but could you elaborate a bit more on that? Please?
So, you believe a 2x4 16" O.C. spanning 9ft would support the roof load? Since I nevermentioned it, snow load is almost non existant here. Central coast of California. We see about one storm a year, and it usually drops a few inches. The roof is 6-12 pitch with 5/8 (or heavier if needed) sheathing and 15lb felt under comp shingles.
And lastly for the tripple in the front, I THINK, their original design had the third truss with vertical memembers for nailing on siding, since that is how they would do it for a house. I didn't ask that question, but it's my guess based on a later conversation, via email.
Would single trusses in the three areas, be made of 4x lumber? Remember we do not have snow loads here, but we do have to engineer for earthquakes, that might be it.

