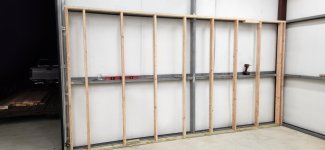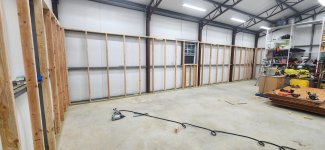OP
LittleBittyBigJohn
Veteran Member
LOL There will be signs! I, however, did not win the lottery.
That's 60 sheets of 1/2" flame treated.
That's 60 sheets of 1/2" flame treated.
1,920 square feet!LOL There will be signs! I, however, did not win the lottery.
That's 60 sheets of 1/2" flame treated.


Do I need to?Are you going to space the plywood off the concrete? Jon