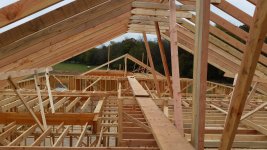KiotiKowboy
Veteran Member
- Joined
- Apr 13, 2014
- Messages
- 1,267
- Location
- Northeastern Oklahoma
- Tractor
- Kioti DK50SE HST Cub Cadet UTV Swisher RC17552BS NRA_Life
No builder here, but the concern being spread, not support, steel rods with turnbuckles would resist spreading better than a beam. While you might not expect it to look nice, they have been used in attractive post and beam lodges and of course in sailing applications.
You can get stainless steel, and can use threaded rods the whole distance or switch to swaged cable.
Our existing house has 3 support posts on the porch. Even so, the spread was causing mortar to crack and a cable was added. This solved the problem but resulted in a nice perch for birds to "do their business" on the porch
