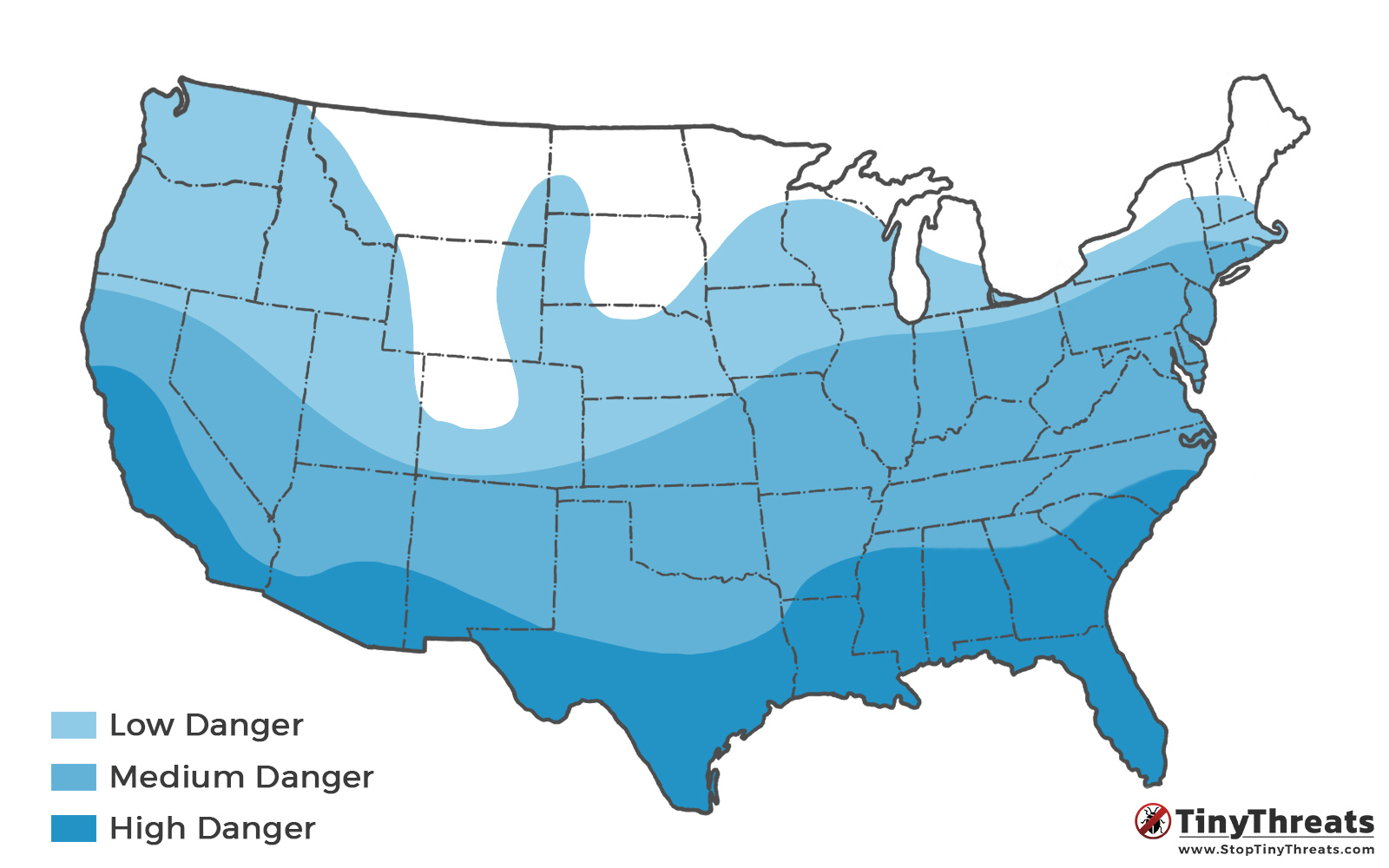Sounds like you would be pretty disappointed in a majority of pole barns here across the midwest then.
Putting the skirt or band boards right into the ground is how it's done. Mine were done with full ground-contact rated, tongue and groove 2x6s. Three courses of them, two are below grade, the top one is above.
Back-fill the building exterior, fill and compact inside as needed, then you pour the slab inside and it's already all formed up by your skirt boards. So what if they get a little rotten over the years, they aren't structural in any way.
As with any building, you need to make sure you have good drainage away on all sides. Then the ground-contact skirt boards ought to last 50+ years.
