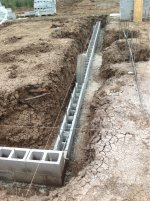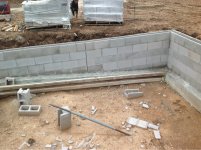Dr Dave
Platinum Member
Around here a full basement is not taxed as living space untill finished as such. After the home is up, what they dont see, they dont know about.
Can you add 3 feet to the stem wall height, and raise the grade around it? Then you could have some large egress windows.
Lots of storage, man cave, workshop, utility room, laundry room , storm shelter, etc.
Dave
Can you add 3 feet to the stem wall height, and raise the grade around it? Then you could have some large egress windows.
Lots of storage, man cave, workshop, utility room, laundry room , storm shelter, etc.
Dave

