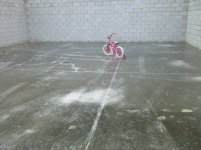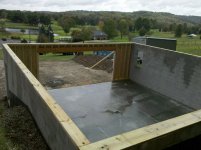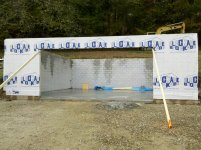You are using an out of date browser. It may not display this or other websites correctly.
You should upgrade or use an alternative browser.
You should upgrade or use an alternative browser.
Breaking into the bank
- Thread starter scoutcub
- Start date
- Views: 26424
/ Breaking into the bank
#41
Obed
Elite Member
You're making progress scoutcub. Did you slope the floor toward the drain?
Our basement has 3 floor drains. We instructed the contractor to slope the concrete floor toward the drain around 2 of the floor drains; the slopes were even shown on the house plans. He didn't pass the word to the concrete sub so one of our drains didn't get a slope around it. That's one of the many reasons we didn't keep him around to through completion of the contract. My wife caught the issue before the cement around the last floor drain was poured and was able to get that spot sloped the way we wanted it. The floor drain that didn't get sloped is about 3 feet from our hot water heater. Now we may have to put the hot water heater in a drain pan and run a drain hose to the floor drain in the middle of the room.
Obed
Our basement has 3 floor drains. We instructed the contractor to slope the concrete floor toward the drain around 2 of the floor drains; the slopes were even shown on the house plans. He didn't pass the word to the concrete sub so one of our drains didn't get a slope around it. That's one of the many reasons we didn't keep him around to through completion of the contract. My wife caught the issue before the cement around the last floor drain was poured and was able to get that spot sloped the way we wanted it. The floor drain that didn't get sloped is about 3 feet from our hot water heater. Now we may have to put the hot water heater in a drain pan and run a drain hose to the floor drain in the middle of the room.
Obed
scoutcub
Veteran Member
- Joined
- Aug 19, 2008
- Messages
- 2,286
- Location
- Ohio
- Tractor
- Yanmar LX4900//Cub 7532//Cub Yanmar SC2400//Komatsu D38//Cub Volunteer//Cub SZ60/CAT 289C/CAT 308
Did you slope the floor toward the drain?
Obed
Obed - This was a concern of mine as well. I'm currently working overseas so at a disadvantage of not directly supervising the work - not the best scenario. However, I spoke at great lengths with my 2 subs (concrete and block) about what I wanted before I left.
The pictures don't show much slope, so I had the wife double check and they do slope in towards the drain. I'm fortunate the subs seem to have been doing a good job thus far to the specs we had discussed.
I just didn't want to waste a good month of building time while I'm away, I want to be in the garage before the snow flies!
Obed
Elite Member
Yes, I can't imagine not being there to check on things. Hopefully your wife can be your eyes. Fortunately for me, my wife checks things pretty closely while our house is being built.Obed - This was a concern of mine as well. I'm currently working overseas so at a disadvantage of not directly supervising the work - not the best scenario. However, I spoke at great lengths with my 2 subs (concrete and block) about what I wanted before I left.
The pictures don't show much slope, so I had the wife double check and they do slope in towards the drain. I'm fortunate the subs seem to have been doing a good job thus far to the specs we had discussed.
I just didn't want to waste a good month of building time while I'm away, I want to be in the garage before the snow flies!
Also, I concur with your decision to put a door from the attic that opens to the grade. Making a ladder to the attic sounds like a smart way to conserve floor space; that's a common solution in barns. You might also consider using pull-down steps. We put them in our garage in order to access the attic above. That way the steps only temporarilly occupy floor space and even then the space needed is much less than real stairs would take. If you do the pull down steps, you'll need to space the trusses so that the steps will fit between the trusses. We spaced two of the trusses at 24" instead of the normal 19.2" so that our 24" wide pull down steps would fit between the trusses. Either way, you will need to make sure the trusses will accommodate pull down steps or the ladder that you mentioned.
Obed
scoutcub
Veteran Member
- Joined
- Aug 19, 2008
- Messages
- 2,286
- Location
- Ohio
- Tractor
- Yanmar LX4900//Cub 7532//Cub Yanmar SC2400//Komatsu D38//Cub Volunteer//Cub SZ60/CAT 289C/CAT 308
Yes, I can't imagine not being there to check on things. Hopefully your wife can be your eyes. Fortunately for me, my wife checks things pretty closely while our house is being built.
Also, I concur with your decision to put a door from the attic that opens to the grade. Making a ladder to the attic sounds like a smart way to conserve floor space; that's a common solution in barns. You might also consider using pull-down steps. We put them in our garage in order to access the attic above. That way the steps only temporarilly occupy floor space and even then the space needed is much less than real stairs would take. If you do the pull down steps, you'll need to space the trusses so that the steps will fit between the trusses. We spaced two of the trusses at 24" instead of the normal 19.2" so that our 24" wide pull down steps would fit between the trusses. Either way, you will need to make sure the trusses will accommodate pull down steps or the ladder that you mentioned.
Obed
Obed -
Great idea, I had completely forgotten about the pull down steps. The last 2 houses I've owned, I've built steps into a "bonus room" above the garage, and a "catwalk storage" in my last garage. The ceiling height was 13', so I built a second level with 6' of clearance above.
For this garage, I think the pull down stairs would be the best. It will also seal the space for winter heating. What I've seen before is actually framing a box between the trusses to accommodate the stairs, do you think that would weaken the integrity of the trusses?
For the staggered truss spacing, that didn't introduce any other problems?
rswyan
Super Star Member
- Joined
- May 12, 2004
- Messages
- 11,396
- Location
- Northeast Ohio
- Tractor
- Kubota B2910, Cub Cadet Pro Z 154S, Simplicity 18 CFC, Cub Cadet 782
If you do this, make sure that the gutter drains are tied in downstream of the footer drains - otherwise you will potentially be injecting large amounts of surface water into the subsurface soils around your foundation.Footer drains are already in, and gutter drains will be tied into same.
Ideally, downspouts would run in their own "tightline" to daylight, so that there is no possibility of the above.
scoutcub
Veteran Member
- Joined
- Aug 19, 2008
- Messages
- 2,286
- Location
- Ohio
- Tractor
- Yanmar LX4900//Cub 7532//Cub Yanmar SC2400//Komatsu D38//Cub Volunteer//Cub SZ60/CAT 289C/CAT 308
If you do this, make sure that the gutter drains are tied in downstream of the footer drains - otherwise you will potentially be injecting large amounts of surface water into the subsurface soils around your foundation.
Ideally, downspouts would run in their own "tightline" to daylight, so that there is no possibility of the above.
I'll check into this....good point!
MacLawn
Veteran Member
- Joined
- Aug 1, 2007
- Messages
- 1,394
- Tractor
- JD 2210
scout, when I see those bottom plates, I'm wanting to frame it on up with walls! If foundation is strong enough, that would make a great two story place - maybe you already said you plan to do that in other thread on this post, but I might have missed it if you did.
scoutcub
Veteran Member
- Joined
- Aug 19, 2008
- Messages
- 2,286
- Location
- Ohio
- Tractor
- Yanmar LX4900//Cub 7532//Cub Yanmar SC2400//Komatsu D38//Cub Volunteer//Cub SZ60/CAT 289C/CAT 308
scout, when I see those bottom plates, I'm wanting to frame it on up with walls! If foundation is strong enough, that would make a great two story place - maybe you already said you plan to do that in other thread on this post, but I might have missed it if you did.
Mac -
It's a great idea .. If only I had more $$$! I did spend more on the attic trusses, which will give me a 16' wide room overhead. And, they just finally arrived yesterday, pics are coming....



