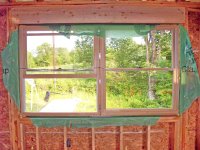Charlesaf3
Veteran Member
- Joined
- Aug 17, 2006
- Messages
- 1,984
- Location
- Richmond VA & Irvington VA
- Tractor
- Kubota B3030, Kubota M59 TLB
Like eddie said, post some pics and we can help you out.
Housewrap shouldn't go under the window fins btw. You never want to channel water towards the house.
Caulk has its role, but waterproofing isn't really it. If you are using caulk to waterproof, you are in trouble. As belt and suspenders its fine.
But its all about proper flashing. Vycor or some such from the bottom. Then a cap over the window. Then lead over the cap. Then siding over the lead. That's how I do it, thats how builders have been doing it for 100s of years (minus the vycor) and that will not leak.
Always channel water out from the house like a fish scale.
Joe Lstiburek at Building Sciences is a genius and has done epic work. His books are expensive, but worth it.
If housewrap isn't up yet, I'd look into rainscreen like the Benjamin Obdyke btw. If your climate isn't pretty dry, rain screen detailing is well worth it. Keeps paint good longer too.
If you are buildning a new house, you MUST have a heat recovery ventilator, or you probably will have mold and interior air issues. We build tight houses, which is great for energy savings, but houses like people need to breath. That's left out 95% of the time I'd say, and its going to be a disaster.
I would never use OSB myself, as an aside. The poor quality you put in will torment you if water gets in, and the savings isn't huge - labor is most of a job. Not a fan of vinyl either, but I'm not going to go there as I don't want to step on peoples toes.
Hope that helps, I appreciate your hydraulic help on here and would like to pay it back.
Housewrap shouldn't go under the window fins btw. You never want to channel water towards the house.
Caulk has its role, but waterproofing isn't really it. If you are using caulk to waterproof, you are in trouble. As belt and suspenders its fine.
But its all about proper flashing. Vycor or some such from the bottom. Then a cap over the window. Then lead over the cap. Then siding over the lead. That's how I do it, thats how builders have been doing it for 100s of years (minus the vycor) and that will not leak.
Always channel water out from the house like a fish scale.
Joe Lstiburek at Building Sciences is a genius and has done epic work. His books are expensive, but worth it.
If housewrap isn't up yet, I'd look into rainscreen like the Benjamin Obdyke btw. If your climate isn't pretty dry, rain screen detailing is well worth it. Keeps paint good longer too.
If you are buildning a new house, you MUST have a heat recovery ventilator, or you probably will have mold and interior air issues. We build tight houses, which is great for energy savings, but houses like people need to breath. That's left out 95% of the time I'd say, and its going to be a disaster.
I would never use OSB myself, as an aside. The poor quality you put in will torment you if water gets in, and the savings isn't huge - labor is most of a job. Not a fan of vinyl either, but I'm not going to go there as I don't want to step on peoples toes.
Hope that helps, I appreciate your hydraulic help on here and would like to pay it back.








