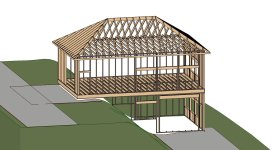dragoneggs
Super Star Member
- Joined
- Jun 9, 2013
- Messages
- 13,606
- Location
- Seabeck, Washington
- Tractor
- Kubota BX-25D, Kubota Z122RKW-42
Okay it is finally time to build my dream shop! Been shoehorned into my two car detached garage for 10 years (both cars parked outside) and I am finally getting to around to 'doing it right!'.
We live on 1.5 acres of beautiful sloping view property. While blessed with a million dollar view, it does create challenges when it comes to construction/landscaping and getting around on the property.
I have finally down selected the build site location from 4 to1. Other three options were... (1) extend the existing detached garage, (2) extend the house (w/daylight basement) on one end, or (3) build a new stand alone structure on the lower part of the property. All had cons that exceeded the pro's. Here is my plot plan to give you a sense of what I am facing.
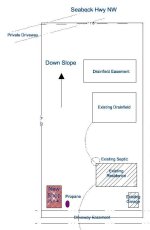
The chosen site ended being a location that I didn't consider until recently after years of contemplation. It means clearing a steep sloped area full of fir and cedar trees and locating it close to my property line and relatively close to my neighbor's home. Still a bit concerned about that, but it gives me lots of square footage that my #1 and #2 options couldn't provide, and close to my residence, easy road access, and power and water supply that #3 couldn't provide.
I plan to design and contract the major work out myself, DIY a bunch as well. I realistically expect this to take at least a year to get mostly completed. Please help me design and give me inspiration during this exciting project.
Here are my initial plans... again, a two story shop. Bottom floor will be a metal shop. Figuring 12ft ceiling with a concrete slab floor. Top floor will be a wood shop with a 10ft ceiling. Both levels will be accessible by vehicle and will have a 12ft by 10ft roll up door as well as a 3ft 'pedestrian' entry.
I am using Home Designer software from Chief Architect. Very powerful CAD program and I am pretty much a novice with it. Take a look at what I have so far... a 25ft by 40ft footprint meaning 1000 sq ft per floor. Truly looking forward to your comments, recommendations, and advice on this design/build!
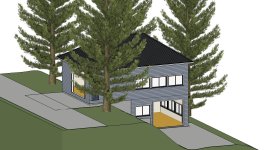
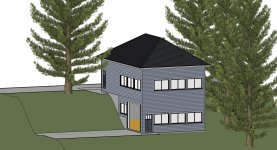
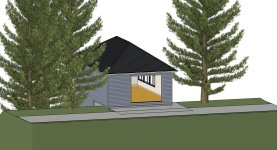
All that said... please be patient with me. I do have a day job and I travel extensively on business, so this will take longer than solving such suspense thrillers as Sparc's 'Pallets in the Fields' and Kando's 'Rounded off drain plug'. Surely won't be as entertaining but maybe a few of us can benefit from this thread.
We live on 1.5 acres of beautiful sloping view property. While blessed with a million dollar view, it does create challenges when it comes to construction/landscaping and getting around on the property.
I have finally down selected the build site location from 4 to1. Other three options were... (1) extend the existing detached garage, (2) extend the house (w/daylight basement) on one end, or (3) build a new stand alone structure on the lower part of the property. All had cons that exceeded the pro's. Here is my plot plan to give you a sense of what I am facing.

The chosen site ended being a location that I didn't consider until recently after years of contemplation. It means clearing a steep sloped area full of fir and cedar trees and locating it close to my property line and relatively close to my neighbor's home. Still a bit concerned about that, but it gives me lots of square footage that my #1 and #2 options couldn't provide, and close to my residence, easy road access, and power and water supply that #3 couldn't provide.
I plan to design and contract the major work out myself, DIY a bunch as well. I realistically expect this to take at least a year to get mostly completed. Please help me design and give me inspiration during this exciting project.
Here are my initial plans... again, a two story shop. Bottom floor will be a metal shop. Figuring 12ft ceiling with a concrete slab floor. Top floor will be a wood shop with a 10ft ceiling. Both levels will be accessible by vehicle and will have a 12ft by 10ft roll up door as well as a 3ft 'pedestrian' entry.
I am using Home Designer software from Chief Architect. Very powerful CAD program and I am pretty much a novice with it. Take a look at what I have so far... a 25ft by 40ft footprint meaning 1000 sq ft per floor. Truly looking forward to your comments, recommendations, and advice on this design/build!



All that said... please be patient with me. I do have a day job and I travel extensively on business, so this will take longer than solving such suspense thrillers as Sparc's 'Pallets in the Fields' and Kando's 'Rounded off drain plug'. Surely won't be as entertaining but maybe a few of us can benefit from this thread.
