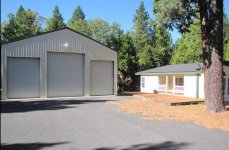So am I an idiot? (Don’t ask my wife that question). Why aren’t we/they just drilling out for Sono tubes then attaching the wood to that concrete? I like the Morton idea but not sure it is the most cost effective method
This works for porches, and I like doing something like this for my gazebo's. As mentioned, you lose all of your strength from the pole being in the ground. Imagine driving into a power pole 4 feet in the ground, and running into a porch post. One will kill you, the other might dent your bumper as it fails. The difference in strength is significant.
Morton and all of the other big name barn building companies are doing things based on making a profit, selling a product and protecting themselves against lawsuits. Just because it's how they do it, doesn't have anything to do with the most cost effective way to build a barn.
Wood posts in the ground are extremely strong. If you slope the water away from the building, those posts will easily last a hundred years. Lots of people on here are against wooden posts, but very few can point out where a post failed that had proper drainage on a building. Fence posts seem to be the most common failure, which has nothing to do with pole barns. The next biggest failure is a dirt floor pole barn that has livestock in it, that has worn away the dirt to create low areas near the posts, and a place for moisture to remain.
One of the biggest design challenges that I have is keeping it simple. I tend to start out over complicating it, then over time, slowly seeing things that I can change, or that I don't really need or want. Since you want a unique, different looking building, you might want to focus on how to dress up a box. Decide on your footprint, then how it will be used. One big door, two? or more? Plumbing? Work areas and storage areas. Once you have all the functioning aspects of it worked out, then figure out what can you do to make it look great.
I'm a fan of cupolas. There are all sorts of different types and shapes. Some buildings have several of them, with the center one being much larger then the others. That's a huge favorite of mine!!! I like my posts to be trees from my land. It's a huge process, very time consuming, but worth every minute once it's done.

