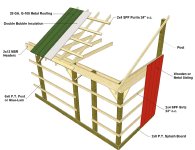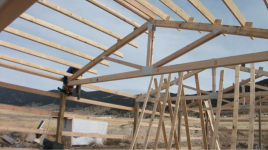beppington
Elite Member
A purlin sits on top of the rafter/truss and runs perpendicular (parallel to the ridge). If you have rafters 2' on center and sheathing, you don't use them, but if you have a metal roof, you don't need the sheathing so you need something else to fasten to. If the rafters/trusses are too far apart to use 1x or 2x on the flat, you can stand them on edge to make them stiffer. There are several ways to use them. Most common is simply on top of the rafters, notched and inset was used a lot in the old post-and-beam, or hung off the sides of the rafters with hangers which is what these guys are talking about. While you can't use longer stock and span several trusses that way, it does mean the roof is closer to the trusses so it makes a little better use of the internal space, especially if you have a loft or attic.
Or if you prefer, sort of like a girt except on the roof instead of the wall.
OK, got it, thank you! :thumbsup:



