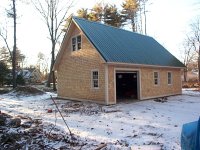I built a number of pole barns for commercial use in the late 70s for Agway. We used telephone poles for a 16' side wall sunk 4' into the ground and most times these were graded or filled sites. The process was stand up the pole, put a bag of sakrete in the hole (about 4-6") around the base then backfill with porus materials (stone dust, gravel etc) for drainage. If the posts are completely set in concrete they can't breath and will rot. With a base or collar of concrete this does a few things.
1. Pole barns have great torsional strength from wind shear, and sideways stress by the ground surrounding the pole.
2. The concrete/sakrete collar helps hold the thing in place while backfilling as well expands the surface area of the base of the pole to prevent twisting from wind or other forces.
One key is to have the corner poles (with braces) set the first day then set the intermediate poles with a guide line, then attach 2x6 PT top and bottom to hold the works in place.
As to a sloping area with the pole barn run corrugated drain lines outside the perimeter and under the bldg then out the other side.
Most contractors will build a good pole barn, but from what I have found out, the the pole barn is as expensive as stick build construction.
I have attached a back side photo of my 24x36 barn (stick built) with a 2nd floor, - no interior posts, - used 18" floor trusses, 12/12 pitch etc. Has two doors one you see on this wall then the other in the opposite gable end - allows you to drive in one side and out the other end.
Carl

