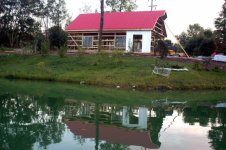yooperdave
Veteran Member
- Joined
- Nov 28, 2001
- Messages
- 1,174
- Location
- Marinette, WI
- Tractor
- Tool Cat 5600, LS XJ2025H, Branson 4215HC
Hi Bud,
A few things to check out when building a pole barn:
1. Find out the frost depth below grade.
2. The pole should bear on a concrete pad footing
usually circular and prefabricated.
3. If the pad bears on the fill, make sure that the fill
is granular, and has been compacted to at least
95% of a modified proctor.
4. Make sure that the fill has been compacted and proof
rolled in 8" lifts - important for slabs and foundations.
5. Check with a local geotechnical engineer if your local
soil can be used as fill - you may have to import fill
from another location.
6. Make sure that the posts are pressure treated solid or
pressure treated glulam. Do not let the contractor
"build up" some columns from nominal 2x material.
7. Know your contractor. Integrity is very important.
Good luck with your project - post some pictures.
Yooper Dave
A few things to check out when building a pole barn:
1. Find out the frost depth below grade.
2. The pole should bear on a concrete pad footing
usually circular and prefabricated.
3. If the pad bears on the fill, make sure that the fill
is granular, and has been compacted to at least
95% of a modified proctor.
4. Make sure that the fill has been compacted and proof
rolled in 8" lifts - important for slabs and foundations.
5. Check with a local geotechnical engineer if your local
soil can be used as fill - you may have to import fill
from another location.
6. Make sure that the posts are pressure treated solid or
pressure treated glulam. Do not let the contractor
"build up" some columns from nominal 2x material.
7. Know your contractor. Integrity is very important.
Good luck with your project - post some pictures.
Yooper Dave
