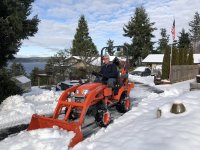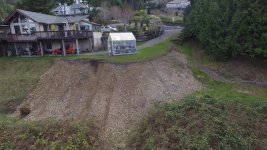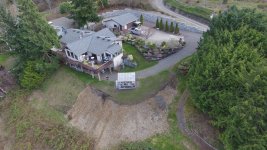dragoneggs
Super Star Member
- Joined
- Jun 9, 2013
- Messages
- 13,627
- Location
- Seabeck, Washington
- Tractor
- Kubota BX-25D, Kubota Z122RKW-42
I have been pondering how I might add a dedicated shop on my property. We live on 1.5+ acres on a fairly steep property with a priceless view. House and detached two car garage are at top of property.
I have come up with 4 options but of course each has it's definite pro's and con's.
1. Expand the garage - biggest negatives are I am limited in the additional space I can create because of property lines. I would have to build towards the house and it would not be aesthetically pleasing. 'Curb appeal' would suck. Most practical solution though. Water and power would be a bit of a challenge, due to the slightly elevated position relative to the house (gravity feed from my well that is up the hill, and my service panel is at other end of the house.
2. Expand one side of house. Wife would like the extra main floor space but my shop would be in the daylight basement underneath. Not crazy about a basement shop with living area above, and access would be a curved sloped driveway. Not easy to maneuver truck/trailer equipment. Easiest location to tie into existing plumbing and power service both at the end I would be expanding.
3. Build the shop at the lower end of the property but would have to create separate access and likely an easement across my neighbors property or a steep uphill driveway if I try to access direct from a shared driveway. Lots of space for a nice one story footprint, but quite the hike up/down the property to access. I know this would stop me from running out to do quick things and my tools would end up both in the garage and shop but never where I am at. It also would be a bit of an eyesore staring down at it as our view is very picturesque. Also power and water feed would be the most costly of the locations.
4. Build the shop at the top of my property at same elevation as my house and garage but at the other end of my property. Direct access from my drive way but is on a very steep unimproved area. This would probably then be a two story shop, maybe entrance floor would be a wood shop, and the basement floor a metal shop and tractor storage area. I am warming up to this idea but I will have access issues to the basement with a vehicle other than my tractor. This location is also next to power so it will be easy to wire and add a separate feed should I want to make it a business area.
That said, #4 has me thinking the most about. Anyone have a two story shop? Especially built on a steep slope? I will try to post pics that better describe the plot at some point. Basically, the steep terrain is my bane. Really hoping some of you can chime in that have dealt with steep slopes in locating and building your shop.
I have come up with 4 options but of course each has it's definite pro's and con's.
1. Expand the garage - biggest negatives are I am limited in the additional space I can create because of property lines. I would have to build towards the house and it would not be aesthetically pleasing. 'Curb appeal' would suck. Most practical solution though. Water and power would be a bit of a challenge, due to the slightly elevated position relative to the house (gravity feed from my well that is up the hill, and my service panel is at other end of the house.
2. Expand one side of house. Wife would like the extra main floor space but my shop would be in the daylight basement underneath. Not crazy about a basement shop with living area above, and access would be a curved sloped driveway. Not easy to maneuver truck/trailer equipment. Easiest location to tie into existing plumbing and power service both at the end I would be expanding.
3. Build the shop at the lower end of the property but would have to create separate access and likely an easement across my neighbors property or a steep uphill driveway if I try to access direct from a shared driveway. Lots of space for a nice one story footprint, but quite the hike up/down the property to access. I know this would stop me from running out to do quick things and my tools would end up both in the garage and shop but never where I am at. It also would be a bit of an eyesore staring down at it as our view is very picturesque. Also power and water feed would be the most costly of the locations.
4. Build the shop at the top of my property at same elevation as my house and garage but at the other end of my property. Direct access from my drive way but is on a very steep unimproved area. This would probably then be a two story shop, maybe entrance floor would be a wood shop, and the basement floor a metal shop and tractor storage area. I am warming up to this idea but I will have access issues to the basement with a vehicle other than my tractor. This location is also next to power so it will be easy to wire and add a separate feed should I want to make it a business area.
That said, #4 has me thinking the most about. Anyone have a two story shop? Especially built on a steep slope? I will try to post pics that better describe the plot at some point. Basically, the steep terrain is my bane. Really hoping some of you can chime in that have dealt with steep slopes in locating and building your shop.



