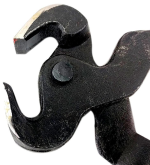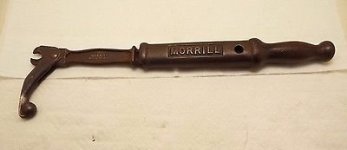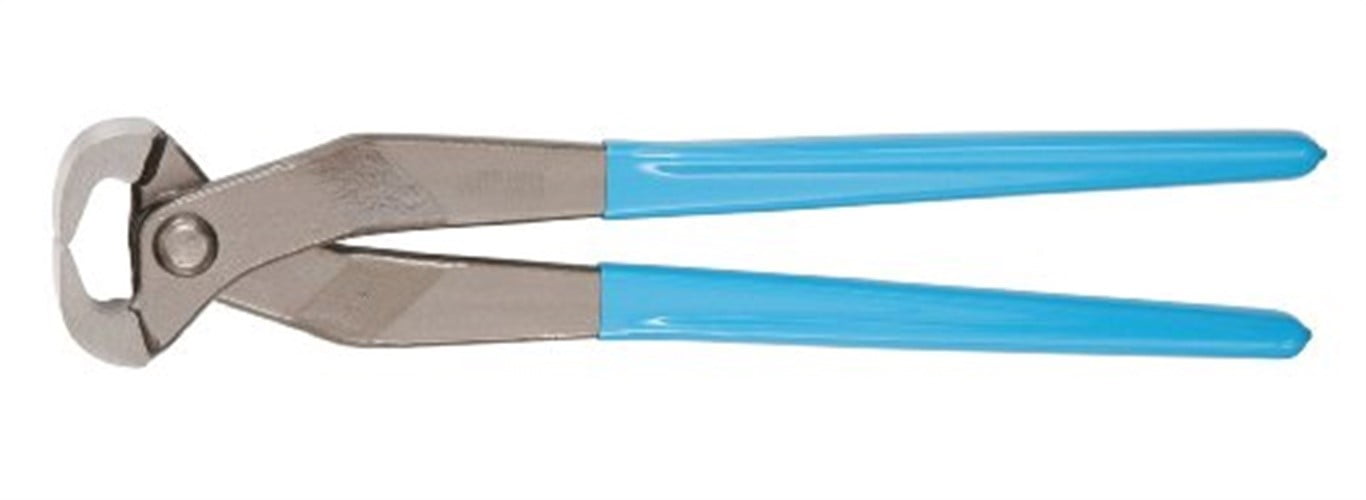You are using an out of date browser. It may not display this or other websites correctly.
You should upgrade or use an alternative browser.
You should upgrade or use an alternative browser.
Need help figuring out barn extension
- Thread starter petebert
- Start date
- Views: 10307
More options
Who Replied?
/ Need help figuring out barn extension
#21
downsizingnow48
Elite Member
That will help. You might also consider either through bolts or heavy duty structural screws to make sure those 2x12s stay tight against the post.
EddieWalker
Epic Contributor
View attachment 516919 bottom cut, full board still supports weight.
View attachment 516920top cut, uncut part of board supports all weight, cut half part, if unsupported, carries no weight.
Perfect!!! I did a quick google search, but couldn't find anything like this. Your drawing explains it better then I could with a thousand words!!!
Finally got some other projects out of the way to hopefully get this one going.
1. How do I get the nails out of the siding if I plan on reusing the existing siding? How about a big pair of nippers and cut the heads off? Probably took me an hour today to just get two rows of nails out so I could peel back the siding enough to peek underneath. First I took a flathead screwdriver to dig the rubber grommet off then I could get my hammer to fit around the head, most of the time..
2. Here's how it looks. Looks like I've got about 6.5" of header under the soffit, 5.5" if you only count the exposed wood portion. I was thinking of butting up a 2nd board underneath the existing header. I'd use rafter hangars with the hangar nailed to both the existing and to the new board underneath

!!!

1. How do I get the nails out of the siding if I plan on reusing the existing siding? How about a big pair of nippers and cut the heads off? Probably took me an hour today to just get two rows of nails out so I could peel back the siding enough to peek underneath. First I took a flathead screwdriver to dig the rubber grommet off then I could get my hammer to fit around the head, most of the time..
2. Here's how it looks. Looks like I've got about 6.5" of header under the soffit, 5.5" if you only count the exposed wood portion. I was thinking of butting up a 2nd board underneath the existing header. I'd use rafter hangars with the hangar nailed to both the existing and to the new board underneath

!!!

RippySkippy
Silver Member
I would use a pair of hoof nippers if you have them. If you're going to save the tin hold a prybar under the pivot point. Not necessarily these, but something like them.


jcummins
Veteran Member
- Joined
- Jan 14, 2007
- Messages
- 1,640
- Location
- Creal Springs, IL
- Tractor
- Kubota M7040, F3680, Mule Pro Fxt
You need this.I would use a pair of hoof nippers if you have them. If you're going to save the tin hold a prybar under the pivot point. Not necessarily these, but something like them.
View attachment 525263

downsizingnow48
Elite Member
H.K. Porter makes a flush cut (flat blade) bolt cutter that I have used for similar jobs. The Amazon price is about $27.
http://www.armstrongtools.com/h-k-p...sh-cut-blades-and-plastic-dipped-handles.html
http://www.armstrongtools.com/h-k-p...sh-cut-blades-and-plastic-dipped-handles.html
Just picturing it in my head I don't think the bolt cutters would work well. When I looked it up earlier I saw the hoof nippers and thought the design looked pretty good but wasn't sure if they were strong enough since they're made for hooves.
Why hoof nippers and not bolt cutters? You need something that will cut flush to the siding. You've got about 1/16" of clearance and I don't see bolt cutters having enough room. Although looking at those bolt cutters, I see they have a flat side and a diagonal blade, so that might work to catch the nail head.
Here's what a hoof nipper head looks like and why the shape is perfect, but again I question the strength of those to cut say, 300 nail heads off.

Here's what nippers looks like that aren't advertised as hoof nippers.

Why hoof nippers and not bolt cutters? You need something that will cut flush to the siding. You've got about 1/16" of clearance and I don't see bolt cutters having enough room. Although looking at those bolt cutters, I see they have a flat side and a diagonal blade, so that might work to catch the nail head.
Here's what a hoof nipper head looks like and why the shape is perfect, but again I question the strength of those to cut say, 300 nail heads off.

Here's what nippers looks like that aren't advertised as hoof nippers.

farm boy00
Veteran Member
- Joined
- Jul 17, 2014
- Messages
- 1,296
- Location
- Howard City, MI
- Tractor
- John Deere M&MT, Case 1030 comfort king, Sears ST16, Craftsmen 6000, homemade articulation mini-loader
Have done this proccess of cutting the nail heads. Hoof cutters are too weak. Use the ones that look like them with the blue handlesJust picturing it in my head I don't think the bolt cutters would work well. When I looked it up earlier I saw the hoof nippers and thought the design looked pretty good but wasn't sure if they were strong enough since they're made for hooves.
Why hoof nippers and not bolt cutters? You need something that will cut flush to the siding. You've got about 1/16" of clearance and I don't see bolt cutters having enough room. Although looking at those bolt cutters, I see they have a flat side and a diagonal blade, so that might work to catch the nail head.
Here's what a hoof nipper head looks like and why the shape is perfect, but again I question the strength of those to cut say, 300 nail heads off.

Here's what nippers looks like that aren't advertised as hoof nippers.

EddieWalker
Epic Contributor
I'd use my 4.5 inch grinder with a cut off wheel on the nail heads.
Are you taking all of the siding off? Can you install another beam under the existing one?
Are you taking all of the siding off? Can you install another beam under the existing one?
two_bit_score
Super Star Member
- Joined
- Dec 22, 2008
- Messages
- 12,657
- Tractor
- John Deere 110 TLB, Diamond C 19LPX GN trailer
H.K. Porter makes a flush cut (flat blade) bolt cutter that I have used for similar jobs. The Amazon price is about $27.
http://www.armstrongtools.com/h-k-p...sh-cut-blades-and-plastic-dipped-handles.html
Those might work. Regular end nippers or hoof nippers won't cut nails. Knipex has some that will cut nails and piano wire. Should work.
https://www.jbtoolsales.com/knipex-...MI372u-9aA1wIVT1mGCh1p-w9SEAQYAiABEgK6IfD_BwE
Wish I had found them when I was trying to salvage some tin.
two_bit_score
Super Star Member
- Joined
- Dec 22, 2008
- Messages
- 12,657
- Tractor
- John Deere 110 TLB, Diamond C 19LPX GN trailer
I'd use my 4.5 inch grinder with a cut off wheel on the nail heads.
I was about to suggest a grinder. It seems a grinder would be tedious to keep from cutting into the metal. Looks like he has lead head nails so some breathing protection might be needed?
jcummins
Veteran Member
- Joined
- Jan 14, 2007
- Messages
- 1,640
- Location
- Creal Springs, IL
- Tractor
- Kubota M7040, F3680, Mule Pro Fxt
Here to tell you huys that old time nail puller i posted does a surprisingly good job.I was about to suggest a grinder. It seems a grinder would be tedious to keep from cutting into the metal. Looks like he has lead head nails so some breathing protection might be needed?
two_bit_score
Super Star Member
- Joined
- Dec 22, 2008
- Messages
- 12,657
- Tractor
- John Deere 110 TLB, Diamond C 19LPX GN trailer
Here to tell you huys that old time nail puller i posted does a surprisingly good job.
I'm sure it did. Those are good at pulling nails.
If you were pulling the nails did you get any damage to the siding?
jcummins
Veteran Member
- Joined
- Jan 14, 2007
- Messages
- 1,640
- Location
- Creal Springs, IL
- Tractor
- Kubota M7040, F3680, Mule Pro Fxt
Put a board under the part of the tool against the siding and you will have very little damage. The one timed i used one years ago i was amazed.I'm sure it did. Those are good at pulling nails.
If you were pulling the nails did you get any damage to the siding?
buckeyefarmer
Epic Contributor
Agree on the board to protect the metal.
jcummins
Veteran Member
- Joined
- Jan 14, 2007
- Messages
- 1,640
- Location
- Creal Springs, IL
- Tractor
- Kubota M7040, F3680, Mule Pro Fxt
The one I used did not. You use just like a claw hammer, the difference, those jaws clip under the nail/screw head, and the more you pull the more it tightens. You can put some real pulling force that way. It just flat works.
RippySkippy
Silver Member
You need this. View attachment 525278
sure if pulling nails out of wood, not when grasping the shank where the washer is. There's a built in gap, for the jaws to grip and pull not cut the nail shank.
