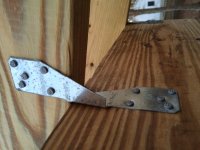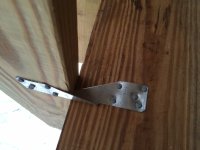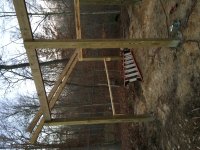FTG-05
Elite Member
- Joined
- Jan 7, 2011
- Messages
- 2,574
- Location
- TN
- Tractor
- Kubota L4330 GST w/FEL, Kubota RTV-XG850, Kubota ZD326S
Sorry, I didn't realize you where asking me about this. From what I can see in your pictures, you a pretty good job. I don't know how you attached your ledger board to the existing barn, but really like that you have your rafters resting on top of it. That's a really good way to do it. Ideally you would want your ledger board attached with bolts. Lags will work, but depending on the size and style that you use, there is a pattern and spacing that is recommended by the manufacturer. In some places there is also a code on this. Biggest mistake is running them down the center of the ledger board, but in your case, it looks like you have solid wood behind it, which adds a lot to your strength.
Your rafters are sized and spaced correctly. Same with your beam. Nicely done putting all the weight on the top of your posts. How did you anchor your beams to the posts? I like those extra heavy metal T brackets myself, but there are some special brackets that wrap around the top of the posts to hold the beams in place too. I can't tell by the pictures what you used.
There are four directions of force on your posts. In and away from the building. And side to side of your building. In your case, the posts are held in place from going in towards, or away from your building by the roof. The roof will help some holding your posts from wanting to move side to side by it's sheer strength, but that's also where roofs fail. You are using the fasteners through the metal to stop it from moving side to side. Ideally you would want a solid wall there to hold a wall in position. Without the sheer strength of the wall, you need to provide another source of strength to hold the wall in place. Diagonal bracing is the most common way of doing this. In most cases, going down 2 feet and over 2 feet is plenty. Creating that triangle locks the wall into place. For more strength, adding gussets over the diagonal bracing works, or building a sort of top wall across the top two feet of the wall for extreme weather is needed.
4x4 posts are not what they used to be. They are plenty strong for supporting the weight, but they are horrible at remaining straight over time. Even 4x6s will bend on you more often then ever before. I only use 6x6's for post now, and even then, I have to look real close at every one I buy to make sure I'm getting a straight one. You might be fine, but in my experience, I wouldn't be shocked if half of them started to bow on you in a year or so.
Eddie, thanks for the input. Here are some more pics to help explain what and why I did what I did:
This pic shows a couple things:
- The original horizontal 2x6's used they original pole barn builder. You have to look hard to see the original 2x6 that my joists screw to at the top, and then my 2x6 below it, with the 2x4 screwed to that as a joist ledger board.
- At the top, you can see the 2x4 that comes out of a pole barn 6x6 (unseen) and then ties to the rightmost 4x54 post. You can see the 2nd horizontal 2x4 for the next post and the horzontal 2x6s as well. Since the pole barn 2x6 ares imply nailed to the pole barn, I did not look to them to provide any "pull out" resistance at all. I used my horizontal 2x4s and 2x6s to provide that support.
- You can also see the right most gusset 2x4 that provided my original diagonal bracing.

Another look:

Post to beam and joist to beam detail. If you look closely, you can see the 7/16" particle board that I used to separate and connect the doubled beams to together.

Leftmost beam on the end, post to beam detail and the first joist hanger. You can also see part of LD's gusset as well.

Two of my 4x4 posts were already bowing before I installed them.



