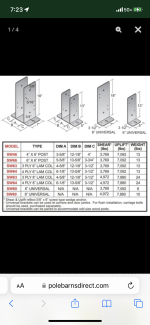dstig1
Super Member
- Joined
- Apr 7, 2010
- Messages
- 5,580
- Location
- W Wisc
- Tractor
- Kubota L5240 HSTC, JD X738 Mower, (Kubota L3130 HST - sold)
Well, not to split hairs, but you didn't actually ask a question, so what are you looking for help with?
Others have given some general advice on which type of building and such. If you are looking for stick frame, around here Menards has a service that will design the building for you and give you a full material take off list. I think they charge but credit it back if you buy the material package from them. I think Menards reaches to Arkansas but they aren't nationwide. Other lumberyards will likely have similar operations. That takes the guesswork out of the engineering of it for you.
Another piece of general advice would be that if you think you might want to expand later on, make sure to set up the shop with open space at a gable end which will be the easiest to tack on more building if you want to later.
Others have given some general advice on which type of building and such. If you are looking for stick frame, around here Menards has a service that will design the building for you and give you a full material take off list. I think they charge but credit it back if you buy the material package from them. I think Menards reaches to Arkansas but they aren't nationwide. Other lumberyards will likely have similar operations. That takes the guesswork out of the engineering of it for you.
I agree to a point, but I can have running the compressor, lights, heat(or possibly AC where the OP is), dust collector, and wide belt sander all at once and those are all on 30 or 40A 240 circuits, except the lights & heat (not that they draw full amps). A 200A service has the advantages of max number of breaker spaces available, which is nice given the 240v ones take 2 spots and you can end up with a number of them. In my case we had the power co drop "400A" service to the site and I put a 200A panel in the house and another in the shop. the 400A is in air quotes as they call it that but it is actually 320A. No idea why they do that, but it has worked perfectly for me.A one man shop doesn't need a huge amount of power. You won't be running the welder and the milling machine at the same time. You can total up the draw of the things that can run on their own and add the largest intermittent draw. For example the compressor + HVAC + lights, and then add the welder or milling machine.
Another piece of general advice would be that if you think you might want to expand later on, make sure to set up the shop with open space at a gable end which will be the easiest to tack on more building if you want to later.

