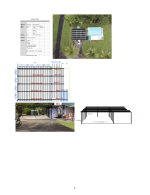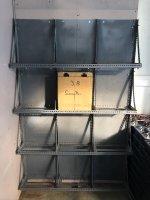sodamo
Super Star Member
- Joined
- May 20, 2004
- Messages
- 17,005
- Location
- Big Island, HI
- Tractor
- LS XR4140H (Mine) BX2380 (wife’s)
I’m drawing up my future carport for my cottage. More than parking cars, the intent is capture rainwater for catchment storage. You can see the 3k gal tank in pic.
Roof will be 26 gauge corrugated steel on 2x4 rafters, no underlay, .5-12 slope. Prefer 8’ headroom on entry, 7ft in rear allowing gutter and tank connection.
Posts will be 4x6, 6’ oc.
Originally I was going with a 12’ span, but the powers that be expressed preference for 24’ clear span, which is what leads me to the TBN well of knowledge.
While I might be able to make the span with beams of either 3x 2x12 or 4x 2x10, I’m not sure. I did find a suitable truss online but was 14” deep, more than I want, preferring to stay 10” if possible.
That lead me to wonder if a 10” truss clad with 1/2 plywood each side might work with the verticals at approx 3’ intervals.
As shown in pic, I need 2 @ 37.5 ft and 3 @ 35 ft.
Here are my rather crude renderings of my carport I have submitted to local manufacturer for Truss work up. This is not a perfect rectangle due to existing structure. That structure would also support non post ends.
I have a height concern at existing lanai roof that likely affect using an open truss, so wondering if achievable using a shorter truss clad with plywood. Probably a name for it, but I don”t know.
So any TBN expertise appreciated. I will follow up with the feedback from the truss manufacturer.

Roof will be 26 gauge corrugated steel on 2x4 rafters, no underlay, .5-12 slope. Prefer 8’ headroom on entry, 7ft in rear allowing gutter and tank connection.
Posts will be 4x6, 6’ oc.
Originally I was going with a 12’ span, but the powers that be expressed preference for 24’ clear span, which is what leads me to the TBN well of knowledge.
While I might be able to make the span with beams of either 3x 2x12 or 4x 2x10, I’m not sure. I did find a suitable truss online but was 14” deep, more than I want, preferring to stay 10” if possible.
That lead me to wonder if a 10” truss clad with 1/2 plywood each side might work with the verticals at approx 3’ intervals.
As shown in pic, I need 2 @ 37.5 ft and 3 @ 35 ft.
Here are my rather crude renderings of my carport I have submitted to local manufacturer for Truss work up. This is not a perfect rectangle due to existing structure. That structure would also support non post ends.
I have a height concern at existing lanai roof that likely affect using an open truss, so wondering if achievable using a shorter truss clad with plywood. Probably a name for it, but I don”t know.
So any TBN expertise appreciated. I will follow up with the feedback from the truss manufacturer.


