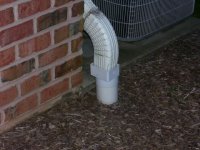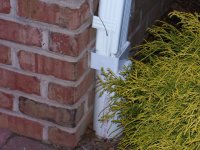Lol! Ok, will keep counting the days.
Day 90
I took some pics this morning of the trim work that was done yesterday.
From a distance it looks ok (mom did decide to go with the plain 3" trim all around).
But up lose one can see that it is not flush/right with the wall. Perhaps this is considered within acceptable tolerances?
Sunroom. Again, from a distance, not too bad
This one was cut a little short
Front door installed
I'll discuss with the builder his thoughts on removing the exterior trim on the door and replacing it with hardie.
One of several fails the electricians found today. The control wires for the garage door opener control panel was laying across a 2x4 and the drywall guys just drywalled right over it...
Electricians did get all the circuits into the panel
Moving to the outside, here's that basement window. Doesn't look like the heavy rain caused much damage
But they really need to get that dirt dug back away from the window well and get it properly fastened to the wall. I have brought this up to the builder 3 times now. Notice how the well is all warped from the pressure.
This is where the water from that open gutter passed through
This is how they fixed the downspouts. Not sure if this is supposed to be the permanent solution or not...
Quite a bit of erosion starting downhill from the house
Moving on to the logging activities. Here's a shot from this morning showing some of the logs I pulled out yesterday. The "loggers" did not show up at all today as planned. They were supposed to be here at 8:30.
So it was a solo day for me. I started by cleaning up this mess, which I ended up having to do by using long chains mostly as the slope prevented me from getting the tractor close enough to pick up the logs with my rear grapple.
By early afternoon it started looking halfway decent
A shot of a couple of trees the "loggers" "dropped" yesterday that I'll need to deal with. Those 2 Yellow Pines are probably about 90ft tall each. One is still hinged on the stump, the other jumped off the stump a few feet. If things continue to stay dry for another few days, I can probably pull them down with my long logging chain. The catch is that I'll have to pull from where the new septic field is going, which if it stays dry for a few days, will be completed. I suppose as long as the drain lines are down at least 3 feet and they use gravel instead of peanuts, I can run my 11,000 lbs tractor over it once they are done, maybe?
So this is what I was able to pull up, cut and stack today. Again, having to use chains for just about everything was a real pain and really slowed me down.

























