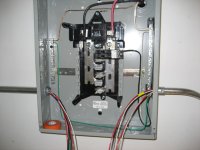As far as the overall schedule, the original target completion day was May 1st, which is a week and a half away. Given various weather related and other communication misunderstandings along the way, the target date has been pushed back to mid May, likely sometime during the week of May 13th.
As I recall, your Mom is renting her old house back from the new owners. Since the completion date has slipped, will she move in with you for the 2 - 4 weeks until the house is completed, or will she rent for another month?
Given the weather and various change orders that have occurred during construction, a 2 - 4 week slip in the schedule seems reasonable to me, although it is frustrating.
Day 90
I took some pics this morning of the trim work that was done yesterday.
This is how they fixed the downspouts. Not sure if this is supposed to be the permanent solution or not...
Moving on to the logging activities. Here's a shot from this morning showing some of the logs I pulled out yesterday. The "loggers" did not show up at all today as planned. They were supposed to be here at 8:30.
I suppose as long as the drain lines are down at least 3 feet and they use gravel instead of peanuts, I can run my 11,000 lbs tractor over it once they are done, maybe?
The downspouts will work; but that is pure slop work not to use the adapters meant for the job that are readily available.
That really sucks that the loggers left you high and dry.
I wouldn't drive that heavy a tractor over a fresh septic system installation. Let the loggers do the tree clearing, and if they frak up, fixing the system is on their/builder's dime. If you screw up the system and possibly damage your tractor in the process, it's all on your dime.
As for the trim, I like clean modern lines; but that trim is looking like something cheap that framing carpenters slapped up. I seem to recall the builder told you his framing crew was going to do the finish carpentry work. Am I correct? If so, they are off to a crappy start with simple window trim. They are relying on caulk to fill the gaps, and that MDF will soak up paint like a sponge on the end grain, and still look fuzzy. If your Mom wants to keep the trim simple, and butt joints are all the trim crew can handle, then another way to handle the corners is to use rosettes on each corner. But instead of a fancy rosette being cut into the wood, a simple 1/4 sphere dome could take the place of the rosette. Rosettes are readily available at Home Depot and Lowe's, along with Rockler and Woodcraft I believe.
Unfortunately the builder's subs are getting sloppy as completion of the house nears and they (builder and subs) are itching to move onto the next house. At least they appear to have the major structural portions done right, which is the most important part of the build.


