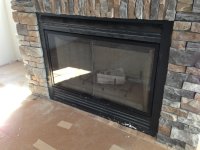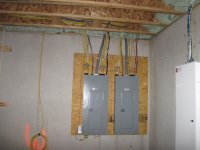pclausen
Veteran Member
Day 91
Looks like Adam snowed me pretty good this morning when he said they would fix and shim the trim that had already been done, and do a better job going forward. But I'm getting ahead of myself...
The Good
They did not start on the septic drain field today (which could be bad depending on how you look at it), but I got those hung trees taken care of. I tried with my tractor first, but it just spun. But once I hooked up the dozer to the chain, they came right down.

They got all the pads prepped and ready for the concrete pour tomorrow





We have running water!

The fireplace is in

The Bad
They mounted it flush with the drywall. Should it not be flush with the stone that's going on the wall?

Some of the trim work that was completed today

This next pic is of the kitchen window, which really needs to be as nice as can be as mom will spend a lot of time here. Not so much!

Master bedroom. Hardwood is going in here. Not sure why they are putting down the floor trim before the floor. Should it not be done the other way around?

The Ugly
I think this speaks for itself...

I had not noticed this before. The door will slide all the way shut, but still...

Front door. Look at the gap at the top compared to the bottom. Door is all the way shut...

View from the outside. Note how it does not seal completely at the top.

They did not trim the inside yet, so hopefully they realize that they have some work to do first.
I had my neighbor come take a look, who is a finish carpenter at UVa, and he agreed that this was pretty bad. He did say it was up to the painters now to make it look good, but that there were some spots they would not be able to fix properly. His recommendation was to let them continue, and then do a walk through with the builders once everything is caulked and painted, and point out anything that is unsatisfactory at that time. Right now everything is very "raw" he said. I guess I'm ok with that, but it just seems like fixing it later is going to be more work than fixing it now...
Looks like Adam snowed me pretty good this morning when he said they would fix and shim the trim that had already been done, and do a better job going forward. But I'm getting ahead of myself...
The Good
They did not start on the septic drain field today (which could be bad depending on how you look at it), but I got those hung trees taken care of. I tried with my tractor first, but it just spun. But once I hooked up the dozer to the chain, they came right down.

They got all the pads prepped and ready for the concrete pour tomorrow





We have running water!

The fireplace is in

The Bad
They mounted it flush with the drywall. Should it not be flush with the stone that's going on the wall?

Some of the trim work that was completed today

This next pic is of the kitchen window, which really needs to be as nice as can be as mom will spend a lot of time here. Not so much!

Master bedroom. Hardwood is going in here. Not sure why they are putting down the floor trim before the floor. Should it not be done the other way around?

The Ugly
I think this speaks for itself...

I had not noticed this before. The door will slide all the way shut, but still...

Front door. Look at the gap at the top compared to the bottom. Door is all the way shut...

View from the outside. Note how it does not seal completely at the top.

They did not trim the inside yet, so hopefully they realize that they have some work to do first.
I had my neighbor come take a look, who is a finish carpenter at UVa, and he agreed that this was pretty bad. He did say it was up to the painters now to make it look good, but that there were some spots they would not be able to fix properly. His recommendation was to let them continue, and then do a walk through with the builders once everything is caulked and painted, and point out anything that is unsatisfactory at that time. Right now everything is very "raw" he said. I guess I'm ok with that, but it just seems like fixing it later is going to be more work than fixing it now...



