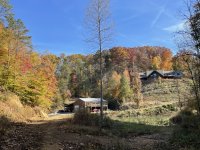Good thread . . . lots of experience talking here.
We built a high-efficiency home (about 900sf) and a big workshop (4,500 sf) in anticipation of building a 2,000/2,500 sf "main" house. I used to be a slumlord so I know LOTS of ways not to build houses.
Rule #1 - Do not p*ss off the building and zoning people. Be polite, if you don't get the answer you want, reframe the question and try again later. Listen carefully, sometimes they will give you the answer you want without saying it directly. You really, really want them on your side, they can help you a lot or they can make sure your project is dead in the water and stays that way.
We built the workshop first - building inspector says 4,500 sf is too big for an aircraft hangar in your zoning classification, it is a BARN, right? BARN. (The light came on - yup, it is a barn! Indeed! Yes! A BARN! Permit issued.)
Two neighbors did annoy him. One claimed he didn't need a survey, Google Earth is better. Building inspector says, no, I need a survey, neighbor says Google Earth is better and insists. Building inspector "invites" him to GTF out of my office! Loudly, too. Project stalled for four years so far.
Other neighbor didn't catch the "barn" part, got turned down flat. A long time ago, I told him to come talk to me first because one of the languages I speak is "government bureaucratese" and I offered to tell him the "code" to get the approval. I told him dealing with this was like a Kabuki dance, you wave your arms around and make silly faces for a while, go through the motions, and then they give you what you want. (Apologies to any Kabuki dancers or fans on this newsgroup - probably all two of them.)
Rule #2 - Check your flood zone classification. FEMA has changed them (again) and in some places the highest points in the area are in the flood zone. Have your surveyor determine the BFE (base flood elevation) because if you build on a couple of feet of fill, you can get your home removed from the flood zone (LOMA, Letter of Map Amendment) and you won't have to pay for flood insurance which is expensive and doesn't cover much anyway.
Often, you can get an existing home removed from the flood zone by raising the "machinery" (A/C compressor, etc.) a few inches, sometimes as easily as putting a few bricks under it. It takes a little research but it is well worthwhile.
Regarding flood damage - do NOT use regular gypsum wallboard!!!!! If it gets wet, even a little, it is ruined and has to be torn out. Use inorganic wallboard instead - it is faced with fiberglass, and it is totally immune to water damage, it just dries out and doesn't even leave a stain. (We used it and before the house was sealed, we had a storm which left three inches of water in the house. We just swept it out and it dried completely in a couple of days.) Inorganic costs about a dollar a sheet more than regular wallboard, works and is handled exactly the same way, but you have to ask for it - most of the big box building supply stores don't know it exists.
We built on 36" of fill for the hangar and 30" of fill for the so called "barn", and had *zero* damage when this area got 21 inches of rain in a day from hurricane Nicole.
House is framed in light gauge steel, the trusses are light gauge steel, it has a standing seam steel roof. Facing is split face block, so it looks exactly like a "normal" house people are used to looking at. The "barn" is a modified arch structure, all steel, rated 160 mph, with a 5" concrete floor and a 10 by 40 clear span power door. (Yeah, I have a really wide tractor, why do you ask?)
The upcoming large house will be two stories, and we have priced one of those clear tube elevators - $25K - turns out they have a distributor about 15 miles from us. Regular closed box elevators are close to twice that, and the vendors are VERY coy about quoting prices. Elevators do have to be inspected on a regular basis. I've seen a few DIY elevators (on line and in person) and they are very, very dangerous, no safety equipment, no fail-safes, no emergency exits, they are just bad news, like something on the order of a home-made parachute, basically a really bad idea. Sometimes you just have to pay if you want to be safe. Falls hurt and kill a LOT of people, and it is one of the biggest killers of people in our age group.
Basically, you CAN do this, but it takes a LOT of research first before you pick up a hammer or (better) a screw gun.
I got two very good ideas (so far) reading this thread - first, machinery room accessible from outside because I really don't want people tromping through our house, and second, the full size cardboard mockup of the kitchen! SWMBO (She Who Must Be Obeyed) really, really liked that idea. Incidentally, some refrigerators are available with reversible doors so if opening one way won't work, a few minutes with a wrench and screwdriver will "flip" the door so it opens the other way. Also, when you buy a new refrigerator or chest freezer, pay attention to how loud it is because you are going to have to listen to it hum, buzz, creak and moan for at least ten years!
We are also not concerned with the "eventual" resale price. We built this to please us, period, and it already has wide doors, is already (at least semi) handicapped accessible, and it is fanatically energy efficient.
Best Regards,
Mike/Florida
