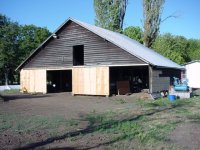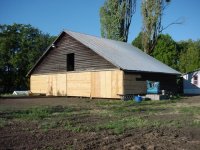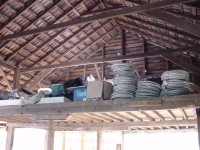Thanks for the warm welcome everyone, It's nice to have one person that is interested in what your doing let alone a whole group. The wife tries to hide the yawn when I call her out to show her how clever I was getting that base beam replaced by myself /forums/images/graemlins/smirk.gif. Anyway thanks again I really respect the wealth of knowledge you have and are so willing to share with everybody else.....
So, let me answer a couple of questions that came up in your replies.
This is not a restoration, to be blunt I have neither the money nor the talent to restore a historical building. That Don't mean I wouldn't giver the ole college try, but I think you would probably have to have a barn full of C-notes you were willing to feed to the sheep. I don't.... But if anyone else does I can pick up /forums/images/graemlins/grin.gif
Another thing is, I do think it is a pretty cool piece of history (I know, don't let my emotions get in the way of practical considerations /forums/images/graemlins/tongue.gif) Number one, the interior structure is actually in quite good condition from the base beams up. Don't know the proper terminology here, it appears that the original structure was laid out on top of 6" x 8" 16' rough cut beams. They were laid end to end in 4 rows, laying east and west. That is the 32' front to back. North and south base beams I am unsure of as those only ran on the outside walls and neither survived completely from side to side on either wall. The total length is 48', the east wall had the large opening I shot the pictures through (my 4th post attachment) for the interior shots before beginning the project. On the 4 rows of horizontal beams they set 5 rows of vertical supports, all of the vertical supports except for the south west corner were in great condition.
I apologize if I am being long winded, hard to tell what will be interesting and what sounds like Blah,Blah,Blah......
So the major hurdles so for have been clearing the sheep stuff "ugh" /forums/images/graemlins/mad.gif, ripping out decades of patches, add-ons and fixes (that were not). Then jacking it out of the mud and getting it level while replacing the rotten base beams. Also the trees encroaching the East wall were a major pain.
I started this around April, I dug out the pictures I posted above so I could lay a foundation to bring everyone interested to where I am now. I may have a couple of intermediary pictures but before TBN I really had not thought about documenting the whole process so big jump from then til now.
Again this is a Great old barn I am turning into hopefully a pretty cool workshop for all my accumulated, errr, treasure /forums/images/graemlins/wink.gif Attached is a current photo of my progress taken of the South West walls of the BarnShop /forums/images/graemlins/laugh.gif "I now Dub thee 'Ye ole BarnShop'". The structure is now sitting level, I have replaced all but 2 of the bad base beams. I have replaced alot of the siding that absolutely could not be saved(still have a bunch to do but making progress). I rebuilt the whole west wall and nailed the siding flat in order to hang the sliding doors. I made 2 bays with entrances from the west side. The south bay can be driven completely through east to west. The reason I have approached the project from this direction(not working the foundation and floor) is that I have an enormous amount of tools that I needed to get under cover(it rains up here, ALOT!) And also since the structure was already standing that was always going to be the hardest part to figure out and most cash intensive /forums/images/graemlins/smirk.gif. Amazingly the roof is in great condition, dry as bone inside.
Again thanks for the welcome and I hope you enjoy the pics...




