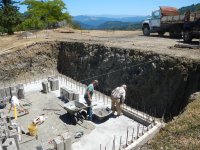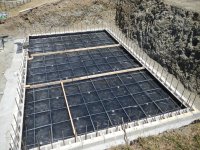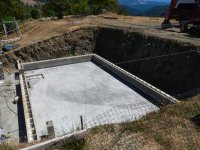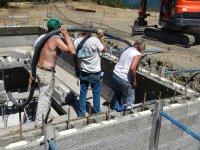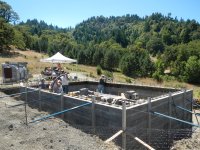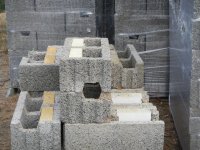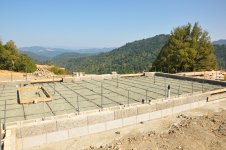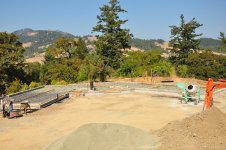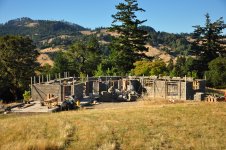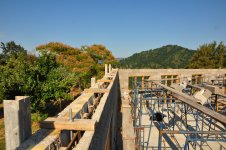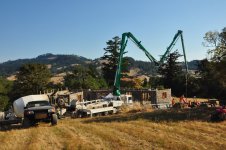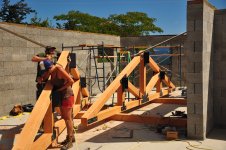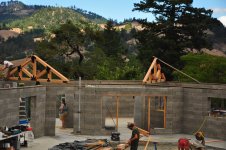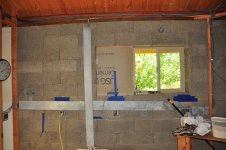I used ICF forms for my garage foundation back in 2015. I believe they were Arxx Brand, but as I looked today, they may have been an older series. Mine were 12" by 3'-0" X 2" thick foam panels with 1/2" x 1/2" Lego style bumps (top & bottom) to interlock the courses. Think 3D checker board. Outside & inside walls were connected with these plastic spacers. I went with 8" as it was only the foundation. However, my garage sits on pure rock so I had to cut the bottoms to the rock taper. It wasn't difficult once you go the hang of it, just needed a level & a way to scribe the foam to the rock. I used a jigsaw to cut them with a fine blade & got a typical insulation serrated knife for the minor cuts. Sawzall wasn't as friendly to them, granted it didn't break any, but was a lot harder to keep to the scribe line. The plastic spreaders slide down these plastic channels that are embedded in the foam. That part was a breeze. it was helpful to put any horizontal steel in place while you are laying the courses as the spreaders get in the way. I tied the steel right to the spreaders to keep everything in place. Since my slab & foundation were all one pour, I had to backfill the interio up to the empty forms, this caused a little bow out in the deepest section, about 4' tall wall. I had to scramble to backfill the outside also, so despite what the manufacturer says, they do not hold back over 4' of fill. I used the loader to dump the stone, but hand raked it up to the forms so it wouldn't shift, this kept all the other lines straight. I also ran an open ended pipe from inside to outside @ the low spot so any water that came up out of the rock had a way to get out, the forms seal extremely tight. I used a can of spray expanding foam to seal an large irregularities between forms & rock. I then ran rigid foam on the gravel to over the top of the inside side of the forms to keep a continuous insulation barrier. Then my metal reinforcing mesh & radiant tubing. One thing I didn't like about them is the corners. They are rounded on the inside, (outside is square) so when you lay out the studs above, the outside corners are sitting on foam not concrete, so i used the serrated knife and trimmed them square inside. I wouldn't recommend if you are going more than 4' tall as this weakened the corners a bit & all that poured concrete weight could cause bowing of the corners. Not sure if any of this helped you, but this was my experience with them. Here is a photo as we got close to pouring the concrete.
View attachment 618250
