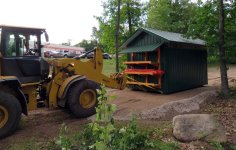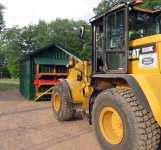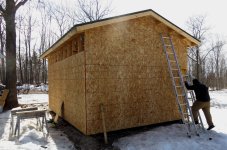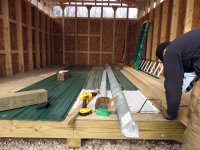quicksandfarmer
Elite Member
No. Post and beam gains it's strength from the posts being locked into the earth. This gives is a significant amount of strength that is lost when the studs of the wall are sitting on top of a foundation.
I think you're confusing pole construction with post and beam.
I have four post and beam buildings that were built in the 1850's. All of them sit on stone foundations. Two of them have basements, one of them is just on stones at grade, one was originally on granite piers, since replaced with masonry. None of them have wood going into the ground. The bents are braced diagonally with 4x4's into the sills and connecting beams. The sheathing is inch pine boards placed horizontally, I don't think it contributes much shear strength.
These buildings have stood for 160 years. From my big barn I can see the ocean, and these buildings withstood three hurricanes in the 20th century, including a direct hit from a category 3 in 1938. (1938 New England hurricane - Wikipedia). We regularly get winds over 60 MPH in the winter and snow. Local building code is that roofs have to handle a 30 pound/sf snow load and wind of 129 mph.




