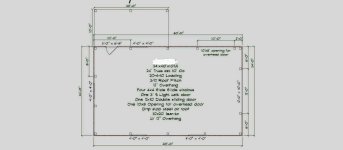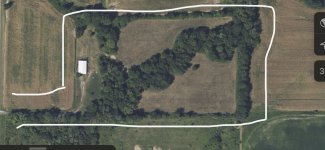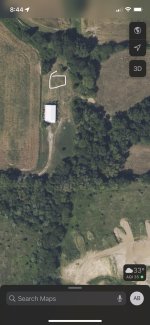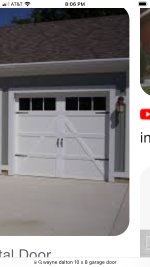We currently have some property in southern Illinois that we refer to as “the farm”. We don’t grow anything there (yet) but the term/name has stuck.
Currently have a 40x60 barn/barndomium that was on the property when we bought it almost 3yrs ago.
My father in law sold his home in southern Michigan late last year and is currently “homeless”……staying in his 28’ camper for the winter outside Orlando Florida. He approached my wife and I shortly after and asked us to find him a place close by our farm that he could stay in when he wasn't in Florida.
He gave my wife some of her inheritance to use towards funding the house.
We looked in a few towns within 20 miles of our place and never found the “one”. The thought of maintaining one more piece of property never appealed to me…..and that lead us to our current plan.
We’re gonna build a 24x40 barn/barndo for him on our current property. Ultimately it will be my wife’s she shed/barn for her future chickens/goats/mini cows.
More info to follow
Currently have a 40x60 barn/barndomium that was on the property when we bought it almost 3yrs ago.
My father in law sold his home in southern Michigan late last year and is currently “homeless”……staying in his 28’ camper for the winter outside Orlando Florida. He approached my wife and I shortly after and asked us to find him a place close by our farm that he could stay in when he wasn't in Florida.
He gave my wife some of her inheritance to use towards funding the house.
We looked in a few towns within 20 miles of our place and never found the “one”. The thought of maintaining one more piece of property never appealed to me…..and that lead us to our current plan.
We’re gonna build a 24x40 barn/barndo for him on our current property. Ultimately it will be my wife’s she shed/barn for her future chickens/goats/mini cows.
More info to follow



