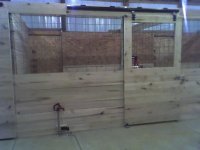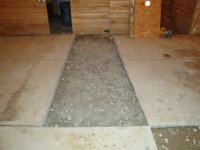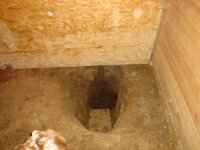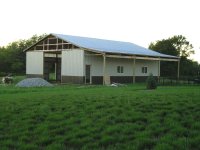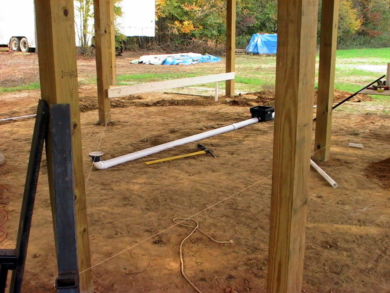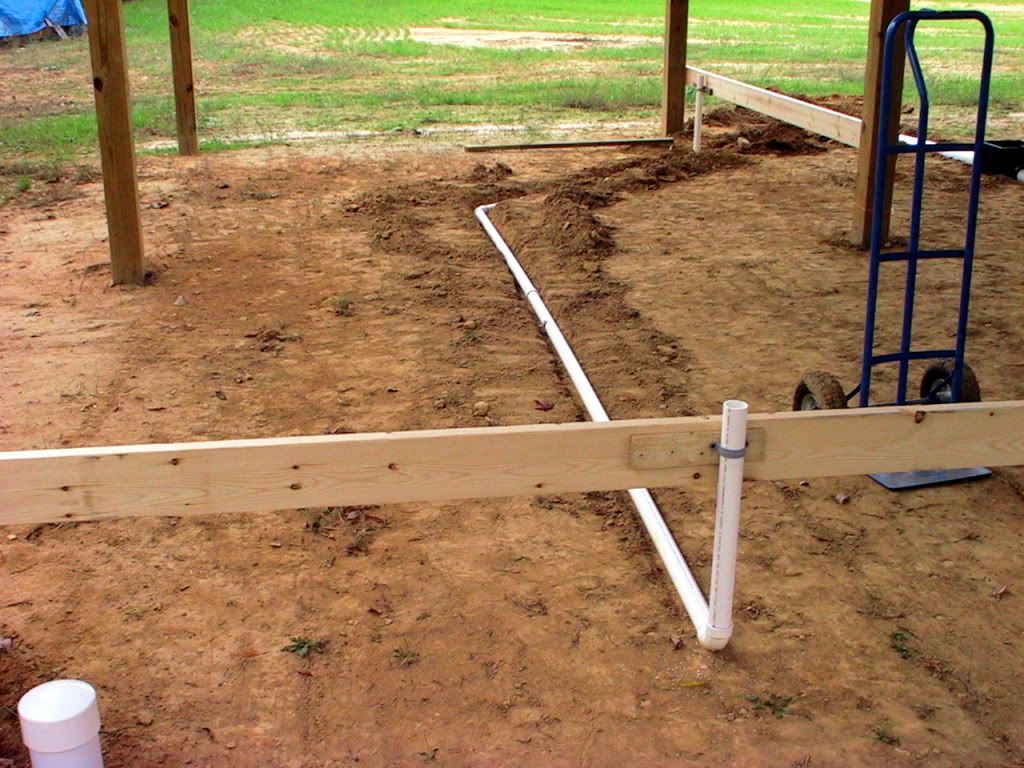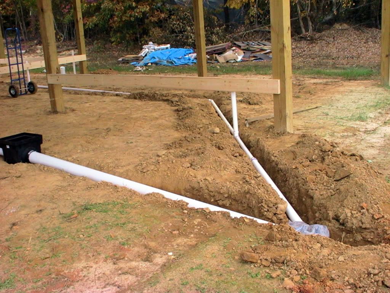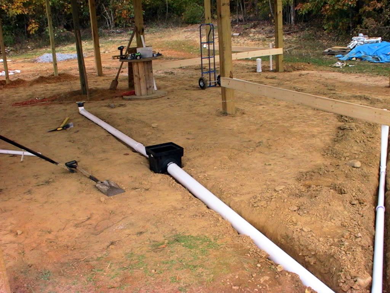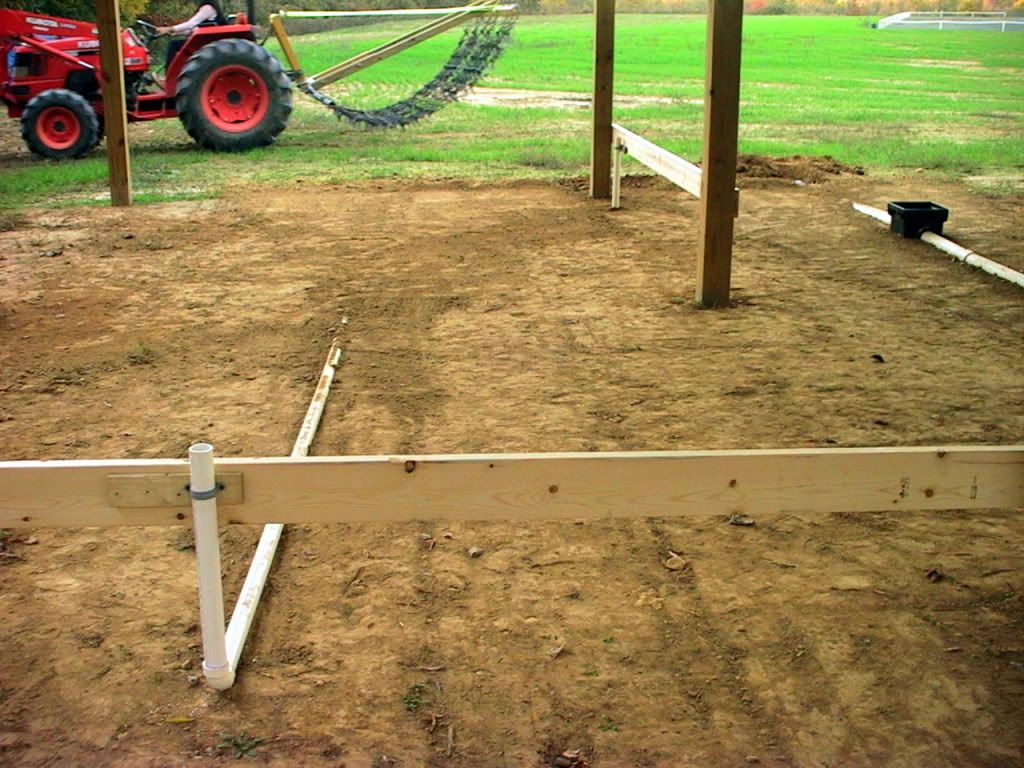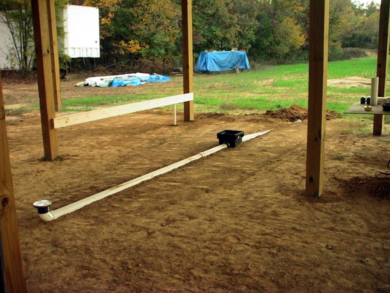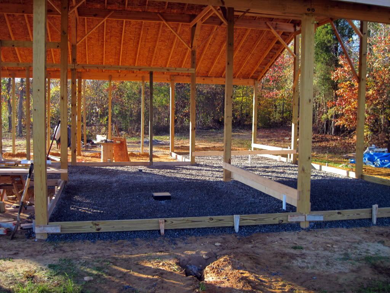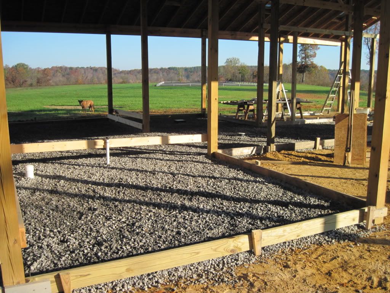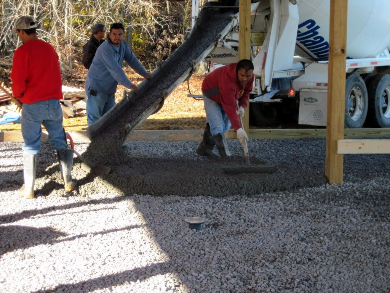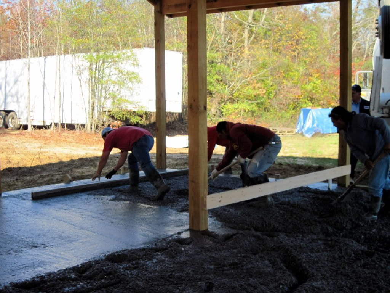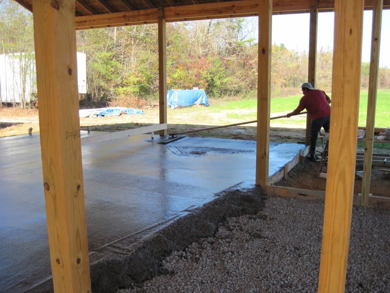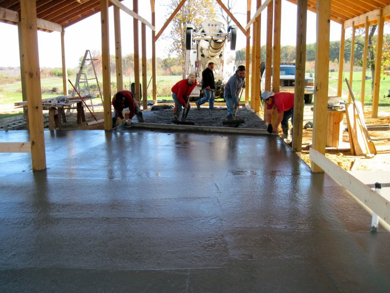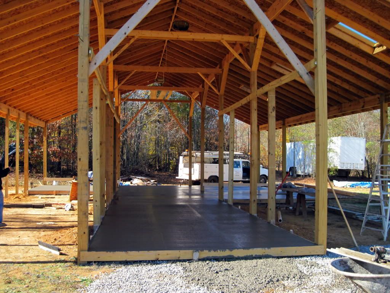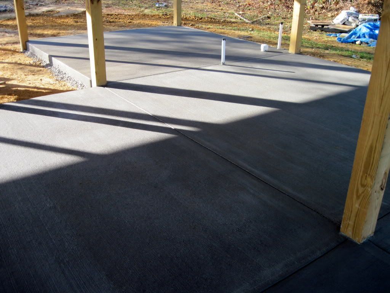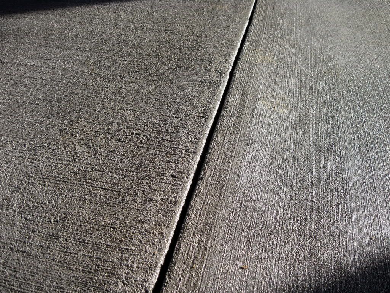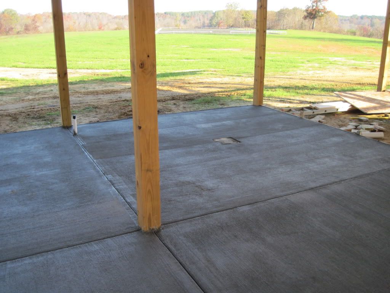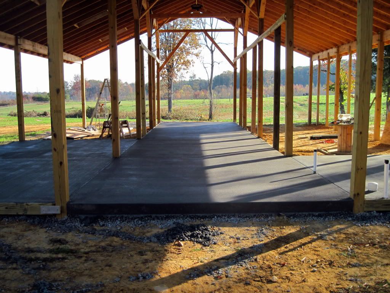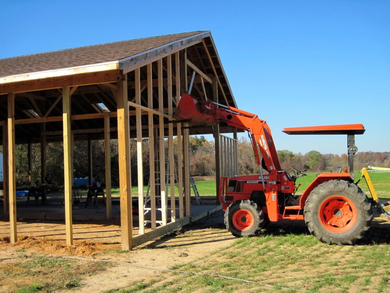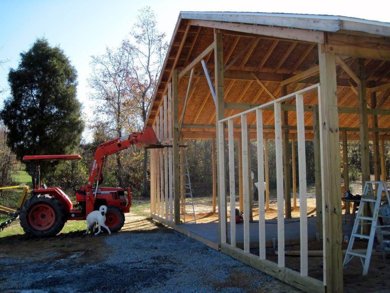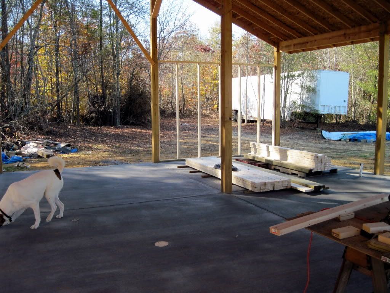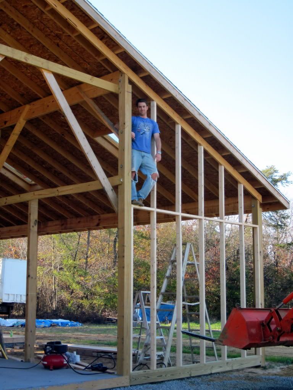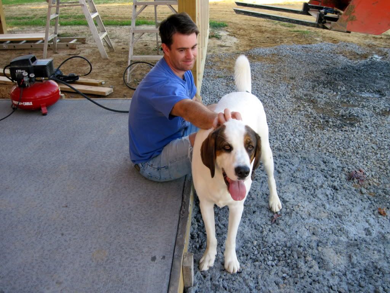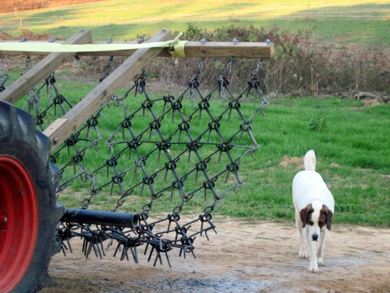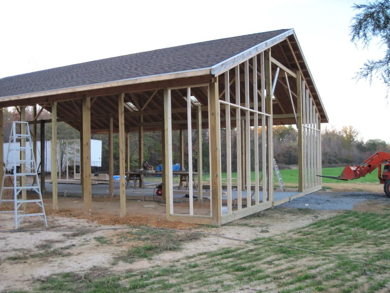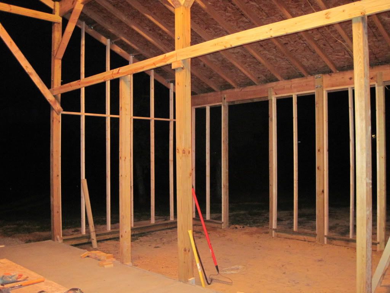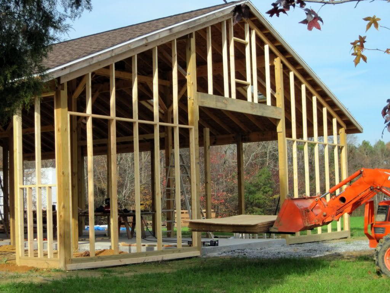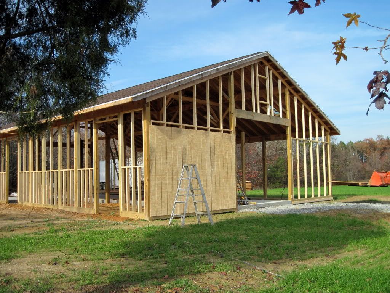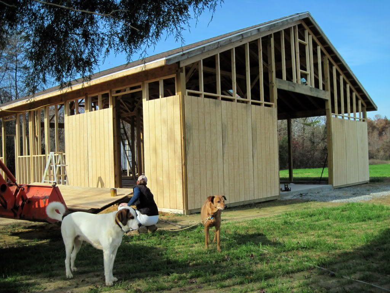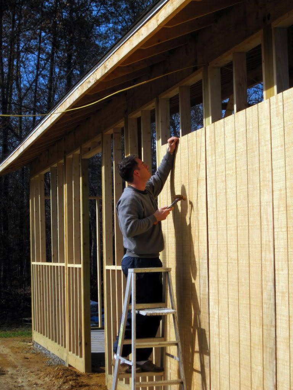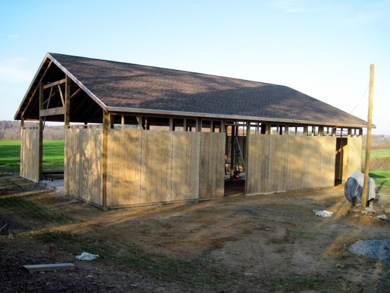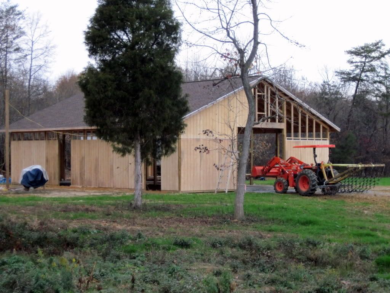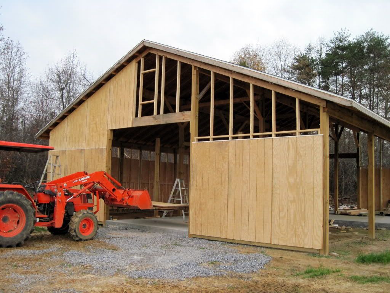jcaron2
Silver Member
Looks like you got things well under control,as well that dog does too.We built a barn that size when we lived over in MO., be we cheated and had a neighbor that builds tobacco bards do the framing and the roof. Went with a metal roof. We used 1x10 pine boards for the siding. One, it looked better when it was stained and two, it priced out about equal if I did the work, and I work for free. I used pipe clamps to get the boards tight, but they still shrank, so I ended up ripping 2" bats to cover the gaps.
Nice looking horses, but how come the bell boot on the paint? What do you use the horses for? We used to do competitive trail with NATRC. Wife's horse is too old (32) and my horse is gettin there (20) and too fat.
I thought about board and batten, but ended up opting for T1-11. I know a lot of people don't like it, but I've had good luck with it in the past. The trick is to seal every edge, including (or rather, especially) the ones I cut, before nailing it on the walls. By doing that, flashing and caulking properly, and keeping it up off the ground, I've never had any rot problems.
My wife is a dressage rider. The paint is just a buddy-horse borrowed from a friend. His feet were a mess when he showed up, hence the bell boots.
If anyone has a nice fancy warmblood they need to get rid of, please let me know! My wife's in the market for an upgrade.
