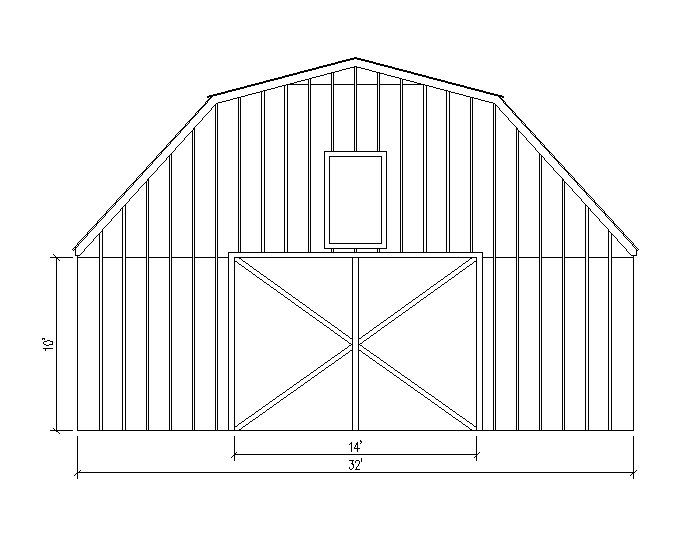EddieWalker
Epic Contributor
My walls are 12 feet and I think that's worked out to be a very good height. Ten would work, but would limit your door opening height to minimal levels. My door is 10 x 10 and it has also worked out well.
I find the height especially nice when working on wood projects. Standing a sheet of plywood on edge and/or long pieces of lumber are easy to manuver and work with. I have shelves all the way to the ceiling and still have open spaces on them. That's allot of storage!!!!
Another advantage to the taller walls is that you can always add a lean-to onto the sides of the building easier and bigger with taller walls. My lean-to goes out 12 feet with a 4:12 pitch and is still 8 feet tall at the ends. If I had a ten foot wall, I could have either cut my width down or had less height. Neither are options that I wanted.
Eddie
I find the height especially nice when working on wood projects. Standing a sheet of plywood on edge and/or long pieces of lumber are easy to manuver and work with. I have shelves all the way to the ceiling and still have open spaces on them. That's allot of storage!!!!
Another advantage to the taller walls is that you can always add a lean-to onto the sides of the building easier and bigger with taller walls. My lean-to goes out 12 feet with a 4:12 pitch and is still 8 feet tall at the ends. If I had a ten foot wall, I could have either cut my width down or had less height. Neither are options that I wanted.
Eddie
