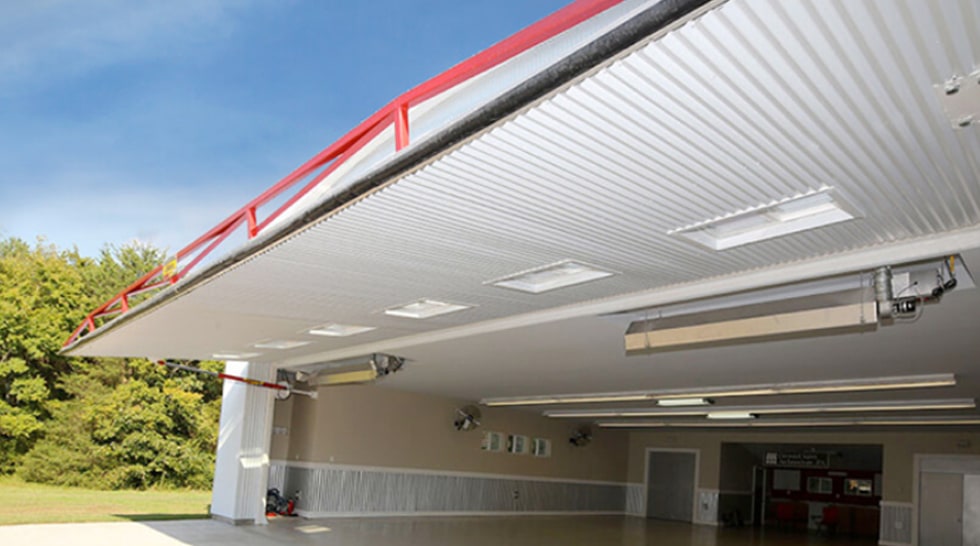MossRoad
Super Moderator
- Joined
- Aug 31, 2001
- Messages
- 66,638
- Location
- South Bend, Indiana (near)
- Tractor
- Power Trac PT425 2001 Model Year
Too complicated and tracks on the bottom are super prone to dirt, ice, weeds, etc.

This is likely the best option for me - two or more overhead doors separated by swing up post(s). Thank you @MossRoad for making me aware that these even existed!I guess they're called swing-up post doors now. They are hinged at the top and latched at the bottoms.
As I recall, they were just as weather sealed as any other roll-up garage door.This is likely the best option for me - two or more overhead doors separated by swing up post(s). Thank you @MossRoad for making me aware that these even existed!
One thing I'd like to know more about is the weather/vermin seal around that swing-up post. Does anyone who has experience with these doors have any observations about that?
I'm sure that this solution would be less expensive than a bi-fold or hydraulic swing up door. I'd love to hear cost examples for an installation like this, if anyone has actually put one in and could share. Obviously the size and number of doors would affect the cost, but it still would be useful info.
We have these at my school in the carpentry shop. Allows for door operation often, as a normal doors, then allows for the tracks to be moved up to move completed buildings out of the huge opening. Not a pain, but time consuming to have to do daily which we obviously don't. Ours are probably 25 years old now so there are probably lot better products out there. Need to check with your local commercial door retailer.This is likely the best option for me - two or more overhead doors separated by swing up post(s). Thank you @MossRoad for making me aware that these even existed!
One thing I'd like to know more about is the weather/vermin seal around that swing-up post. Does anyone who has experience with these doors have any observations about that?
I'm sure that this solution would be less expensive than a bi-fold or hydraulic swing up door. I'd love to hear cost examples for an installation like this, if anyone has actually put one in and could share. Obviously the size and number of doors would affect the cost, but it still would be useful info.