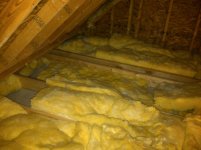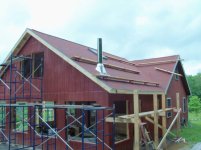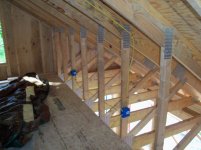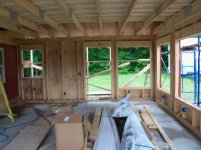Dutch445
Elite Member
i have a modular built cape, and prior owner's finished the "attic" into 2 bedrooms and a bathroom.
there is a flat ceiling in the rooms, with unfinished cold space above.
differences here that i can point out is the modular came with the main level ceiling insulated and
plywood on top of the joists to create the 2nd floor. I have done some remodeling of that bathroom
and noticed it was insulated well. it's above this level the problems start. the roof system
of these modulars comes folded down for transport, and i believe they hinge the top portion up into place as they set
the sections together. this roof section seems to be made with 2x4's with a lot of extra cross bracing etc.
in comes somebody to build rooms, and knee walls are built 4-5' in from the eaves. sheetrock was put on
the bottom of the 2x4 rafters for the sloped portion of the ceiling . bat insulation on the top of the ceiling, in the roof rafters between the
sheet rock and plywood on the sloped ceiling, and then bat insulation in between the knee wall studs.
cold cold cold up there, as i'm sure it was very shoddy work to begin with, but by insulating the sloped ceiling
it cut off airflow from the soffit vents up to the attic ridge vent. so the soffits and behind the knee walls is cold air
with no place to go, and i'm sure it comes thru the wall. in the attic all insulation ends up above that ceiling,
of which i posted a picture. (first thing we did after closing was have all that insulation re-positioned as in
the picture it's quite scattered!)
i have pondered the same question. tear off the sheetrock, spray foam it all and close off the eaves,
or, build baffles and then spray foam, but with only a 2x4 to work with by the time we install a baffle
it doesn't leave much room for insulation. then i'm not 100% sure that those areas on the sloped
ceiling that are sheetrocked don't have a cross brace in like there are above the ceiling.
currently we have those rooms closed off, nobody lives with us, except for when we have visitors.

there is a flat ceiling in the rooms, with unfinished cold space above.
differences here that i can point out is the modular came with the main level ceiling insulated and
plywood on top of the joists to create the 2nd floor. I have done some remodeling of that bathroom
and noticed it was insulated well. it's above this level the problems start. the roof system
of these modulars comes folded down for transport, and i believe they hinge the top portion up into place as they set
the sections together. this roof section seems to be made with 2x4's with a lot of extra cross bracing etc.
in comes somebody to build rooms, and knee walls are built 4-5' in from the eaves. sheetrock was put on
the bottom of the 2x4 rafters for the sloped portion of the ceiling . bat insulation on the top of the ceiling, in the roof rafters between the
sheet rock and plywood on the sloped ceiling, and then bat insulation in between the knee wall studs.
cold cold cold up there, as i'm sure it was very shoddy work to begin with, but by insulating the sloped ceiling
it cut off airflow from the soffit vents up to the attic ridge vent. so the soffits and behind the knee walls is cold air
with no place to go, and i'm sure it comes thru the wall. in the attic all insulation ends up above that ceiling,
of which i posted a picture. (first thing we did after closing was have all that insulation re-positioned as in
the picture it's quite scattered!)
i have pondered the same question. tear off the sheetrock, spray foam it all and close off the eaves,
or, build baffles and then spray foam, but with only a 2x4 to work with by the time we install a baffle
it doesn't leave much room for insulation. then i'm not 100% sure that those areas on the sloped
ceiling that are sheetrocked don't have a cross brace in like there are above the ceiling.
currently we have those rooms closed off, nobody lives with us, except for when we have visitors.





